



 |
 |
 |
|
 |
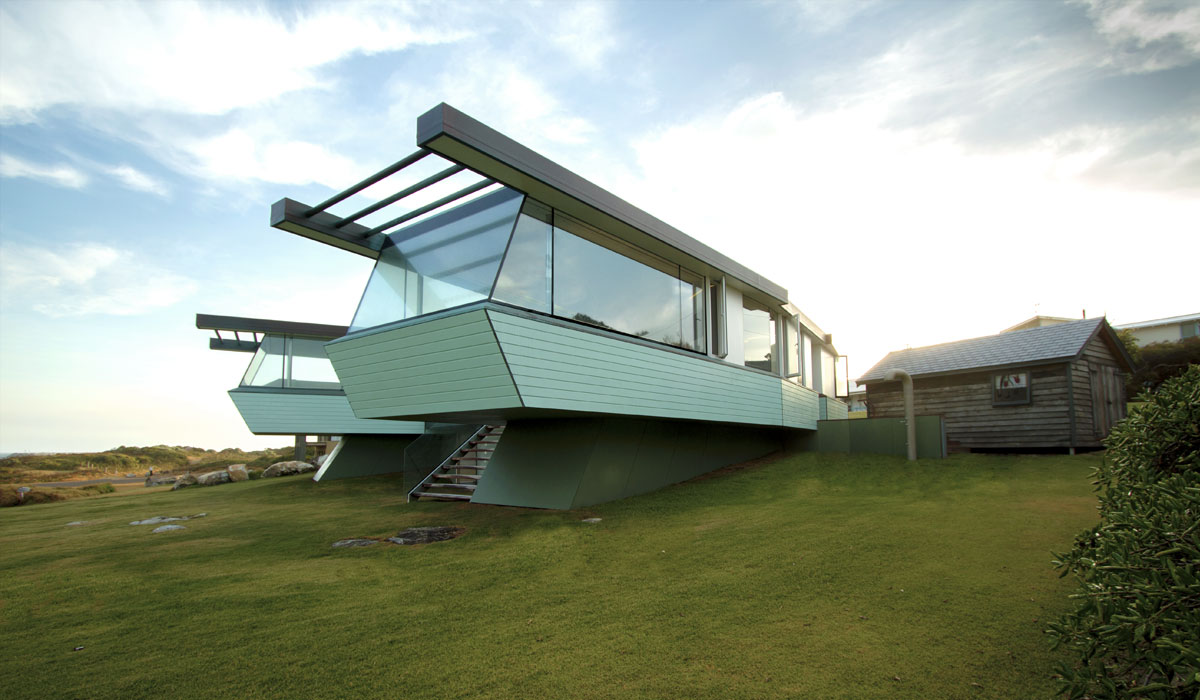 |
||
|
AUGUSTA BEACH HOUSE Flinders Bay, Western Australia - 2015 |
||
|
The Augusta Beach house is a prefabricated holiday home built in a boat factory in Bibra Lake and trucked 300km to Flinders Bay in the South-West of Western Australia. The house was designed for a boat builder and his family and combines marine construction techniques and materials, prefabrication methods and a design that references the maritime and Australian beach shack heritage of the site. |
||
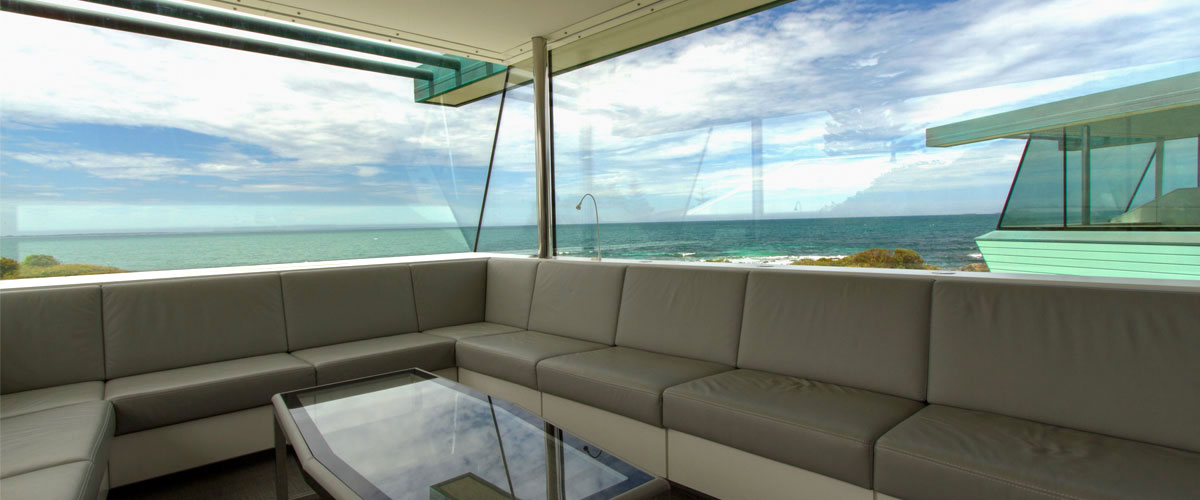 |
||
| The house is being constructed in a boat building factory in Perth and then will be trucked in three complete pieces to its site three and a half hours drive away. The house is an exercise in lightweight construction; utilizing SIPS panels as the structure for walls, floor and roof. SIPS panels ensure that the structure is very rigid, has great insulating properties and is easy to transport and install. The minimal weight of the completed house also ensures that foundations are simplified and reduced which is important given the difficult nature of its sloped site which is filled with granite cap rock. | ||
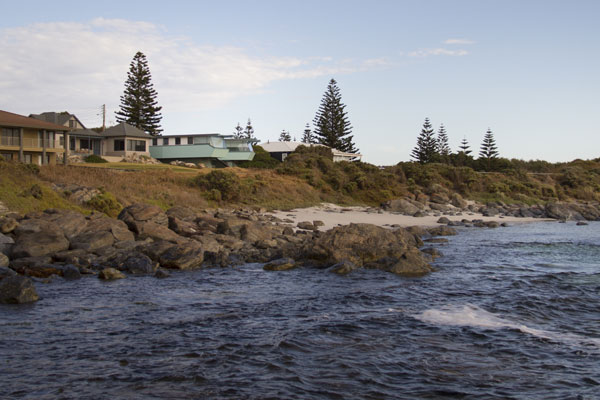
The Augusta Beach House is a prefabricated home built in a boat factory in Bibra Lake, and transported by truck to Flinders Bay, Augusta. The house sits amongst a collection of quintessentially Australian asbestos beach shacks and draws cues from their modest size, bright colours, the use of weatherboard and compressed fiber sheet and the relaxed holiday atmosphere of the area.
The house is designed for a boat-builder and his family as a purpose
built holiday home and includes the restoration of a 100 year old boat
shed which has been converted into a guest suite. An emphasis is placed
on a large open family room with sweeping views of the Southern Ocean
and long stretches of built in seating that can accommodate a whole
family. The family room spills out onto a deck that is protected from
the prevailing winds while maintaining unobstructed ocean views.
The house is an exploration into the advantages of
prefabrication and marine construction techniques. Styrofoam panels are
used for all walls, floors and roofs, and welded copper fascias and
sills, a fiberglass roof, sealed weatherboards, and frameless glazing
are used to resist the harsh winds blowing off the Southern Ocean. |
||
|
The floor plan reflects the modular method of construction with three pods located around a central courtyard style deck. The courtyard allows separation of private spaces from the more public spaces, and ensures an open deck space that allows the occupants to enjoy the mild summer weather of Augusta without exposure to the strong prevailing south easterly winds. To ensure protection of the centralized deck area the house has been modelled using ODS Studio developed by Perth Engineer Mark Pitman. This software package informed the development of the deck area to ensure a pleasant outdoor environment even if conditions are less than perfect. |
||
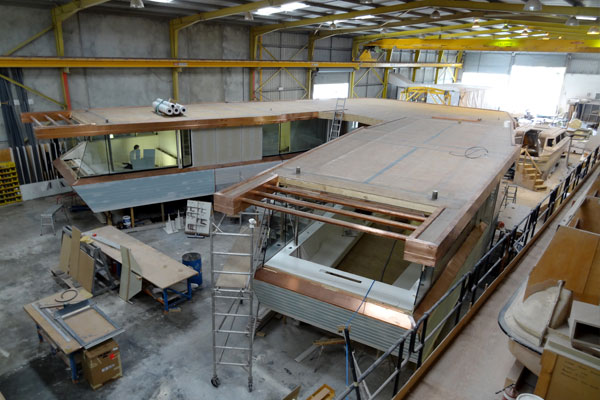 |
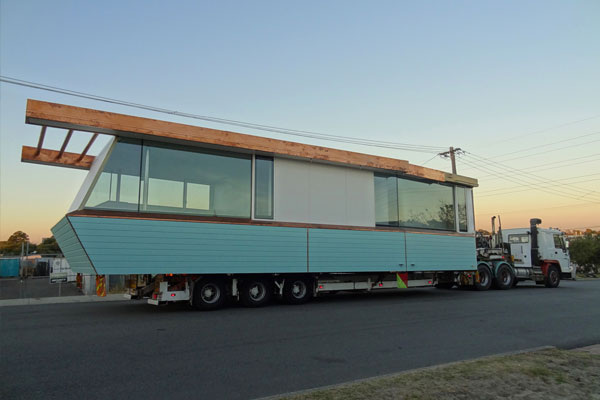 |
|
The house is less than 150m from the ocean which puts it at great risk of corrosion. For this reason the house is built of materials which will not corrode. The structure is entirely timber framed, utilizing SPIPS panels in innovative structural solutions. The house is clad in shiplap weatherboards to match the existing house and other houses in the area, but these weatherboards will be protected by epoxy paint as will the timber window frames. All flashings will be constructed from copper sheet, welded at the joints to ensure minimum water ingress. The flat ballast roof will be constructed from a monolithic fibreglass shell that will eliminate corrosion, and ensure no leaks. |
||
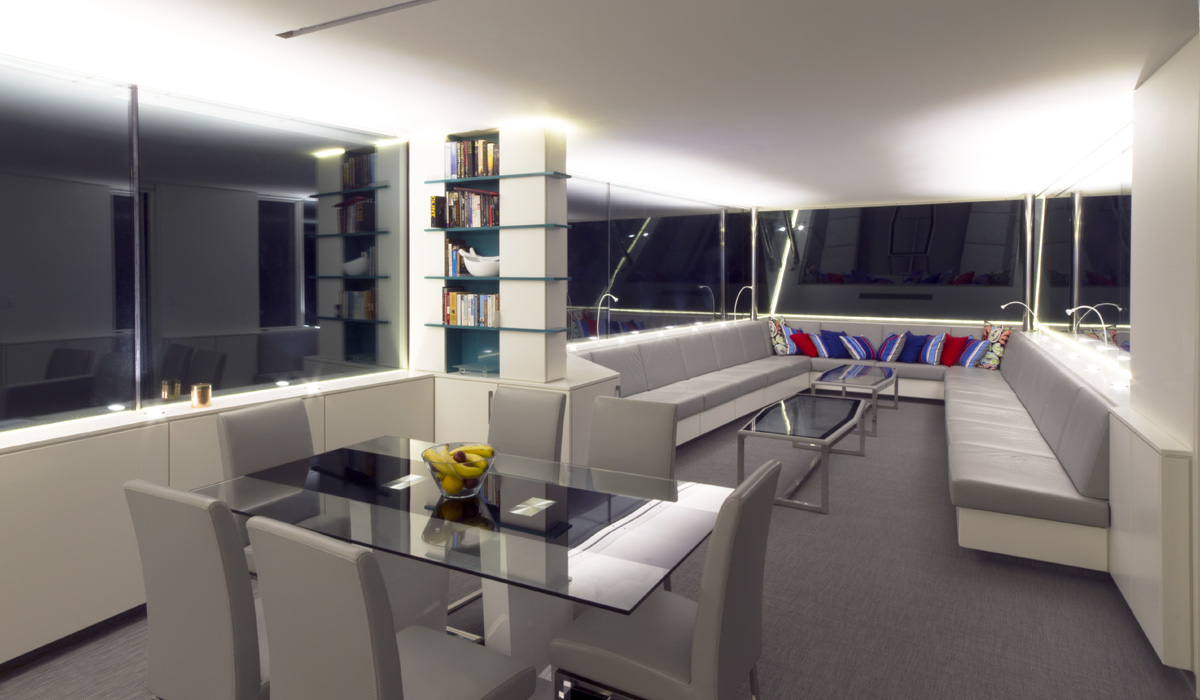 |
||
| The house that
existed on the property was a 1930’s asbestos beach shack which had
unfortunately fallen into disrepair. This house embodied the vacation
spirit of the area and was important in the development of the design
for a new vacation house. The resultant house adopts characteristics of
the existing house it replaced, of other houses in the area, and then
reinterprets them in a way that is true to the spirit of the time in
which the new building is designed and built, and is true to the
qualities and values of the owners.
|
||
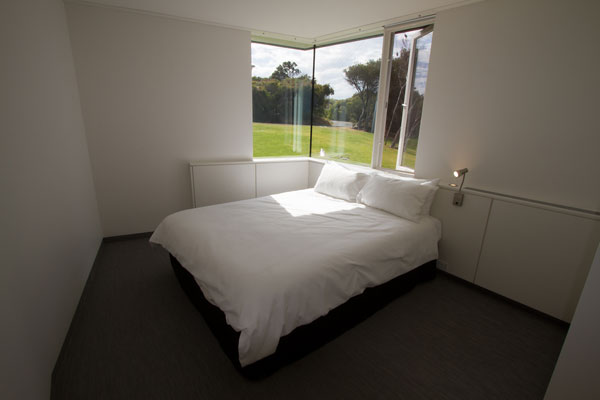
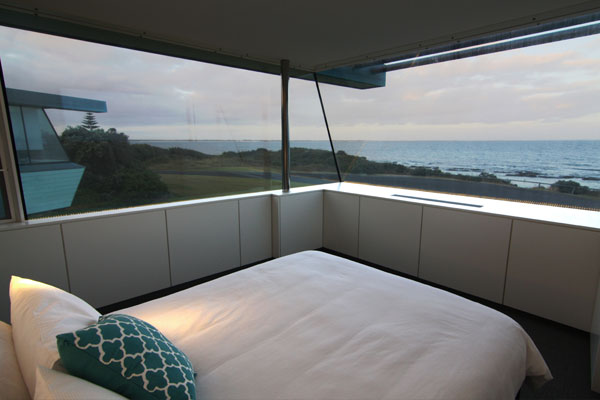 |
||
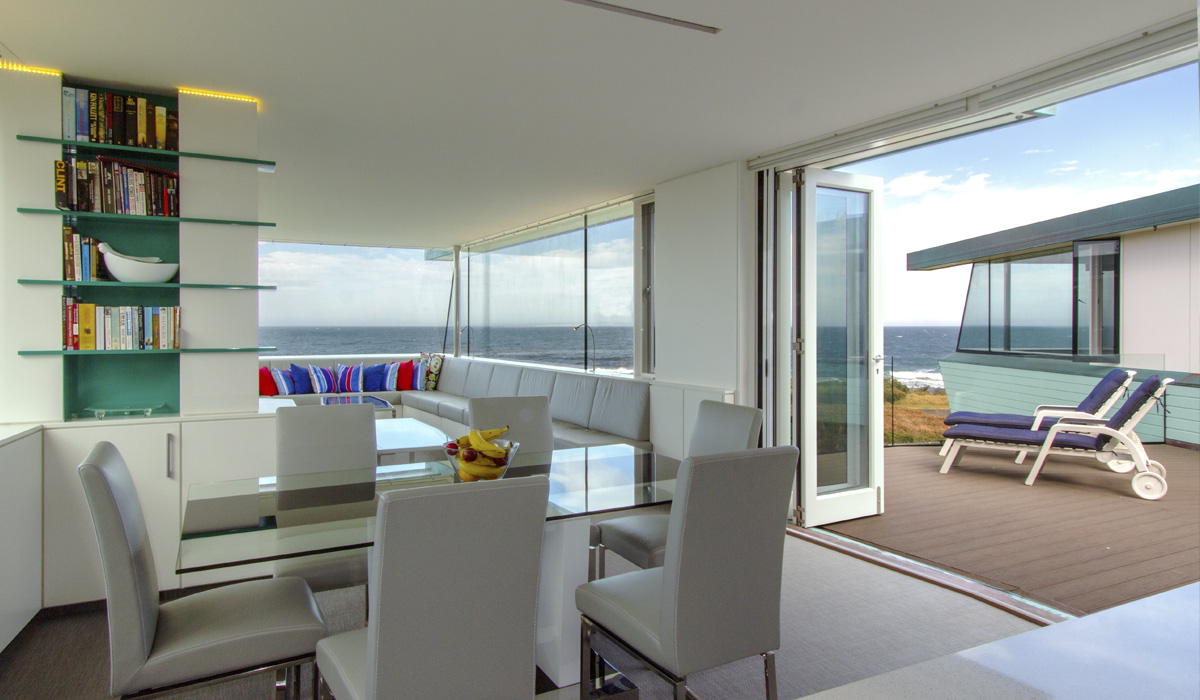 |
||
| The house that
existed on the property was a 1930’s asbestos beach shack which had
unfortunately fallen into disrepair. This house embodied the vacation
spirit of the area and was important in the development of the design
for a new vacation house. The resultant house adopts characteristics of
the existing house it replaced, of other houses in the area, and then
reinterprets them in a way that is true to the spirit of the time in
which the new building is designed and built, and is true to the
qualities and values of the owners.
|
||

 |
||
![]()
![]()
![]()
![]()
![]()