






 |
| Tel: +61 423 601 604 - Email: architect@andrewtboyne.com |
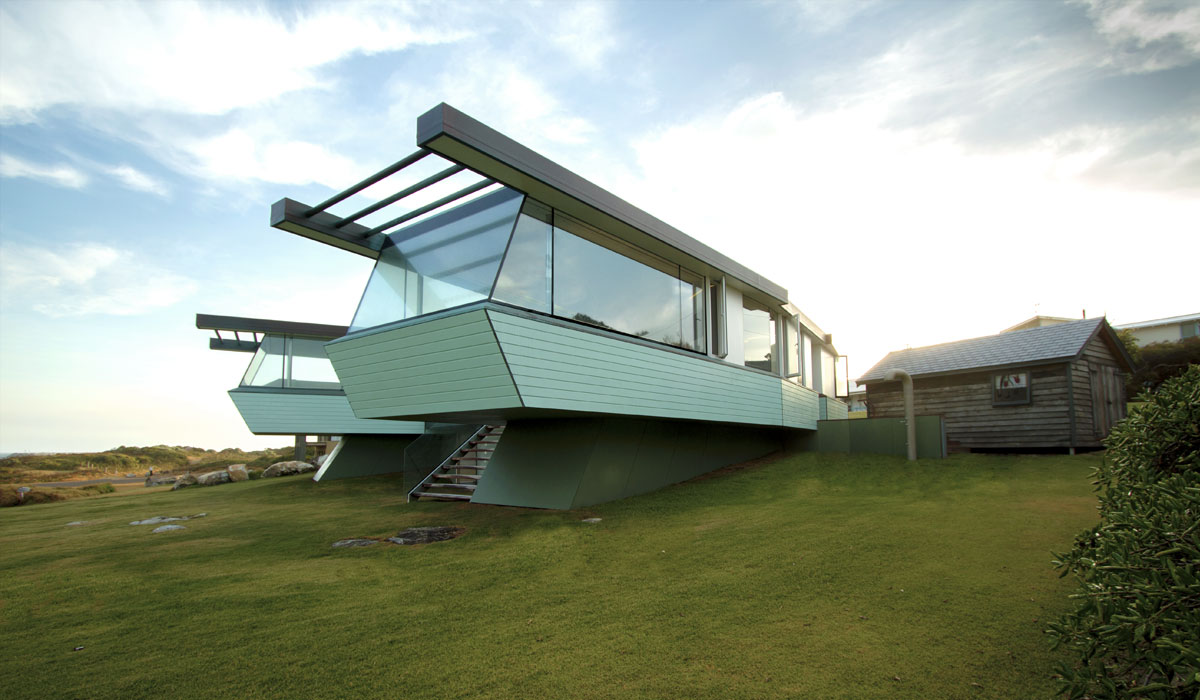 |
||
|
AUGUSTA BEACH HOUSE Flinders Bay, Western Australia - 2015 |
||
|
This House in Flinders Bay, Augusta in Western Australia is designed as a vacation house for a Boat-Builder and his family. The site is blessed with a magnificent beach and is within the Flinders Bay Heritage area. This area is characterised by small streets winding their way between coastal peppermint trees and a creek which runs through the frontage area on its way out to sea. The Heritage area is also distinctive in its loose, informal layout of its houses and the display of various housing styles reflecting the evolution of Western Australian vacation house architecture. |
||
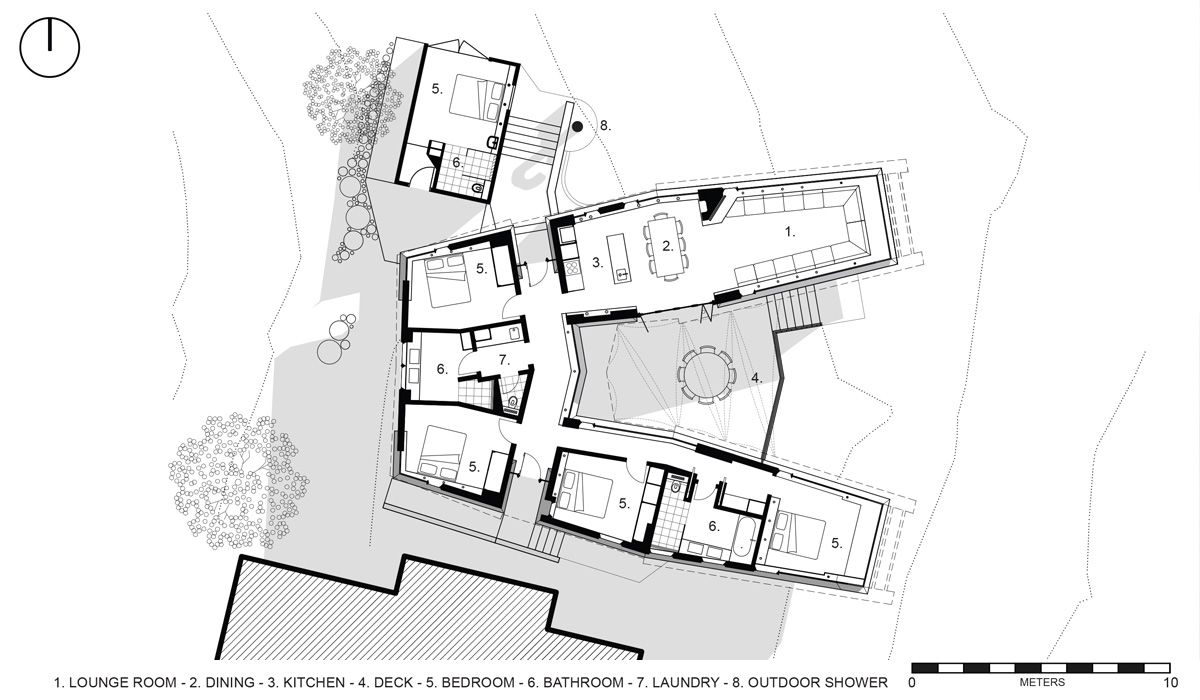
|
||
Flinders Bay has a long maratime history. It was frequented by whalers beginning from 1790 and from 1882 acted as a significant port. The port began operation with the construction of an 800ft jetty directly in front of the site of the new house, which had railway lines running its complete length, enabling items to be unloaded by crane from railway carriages to waiting ships. The port primarily serviced the timber industry, which went into decline at the turn of the century and the port subsequently became abandoned . |
||
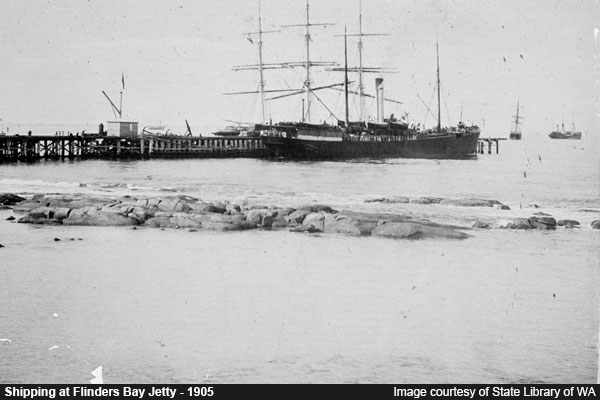 |
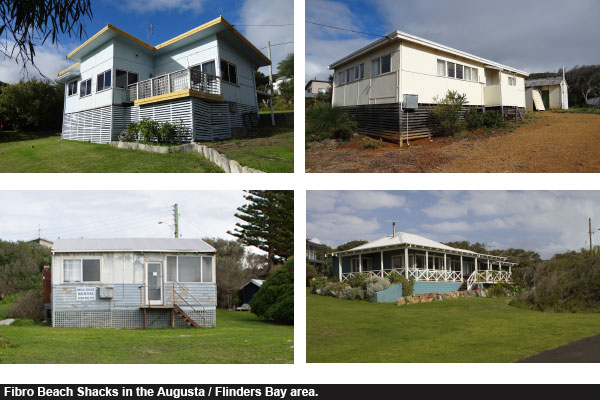 |
|
|
Upon closure of the port facilities, the area began being used by holiday makers who illegally built fibro squater shacks over the disused rail yards. These shacks were eventually recognised and surveyed in the informal arrangement that exists today. The fibro style beach shack has left a lasting impression on the Flinders Bay settlement with a number of the original houses still in existance. The Augusta Beach House adopts many characteristics of these homes including their modest scale, bands of weatherboard and fibro, their bright colours, their raised floors and their simple roof lines.
|
||
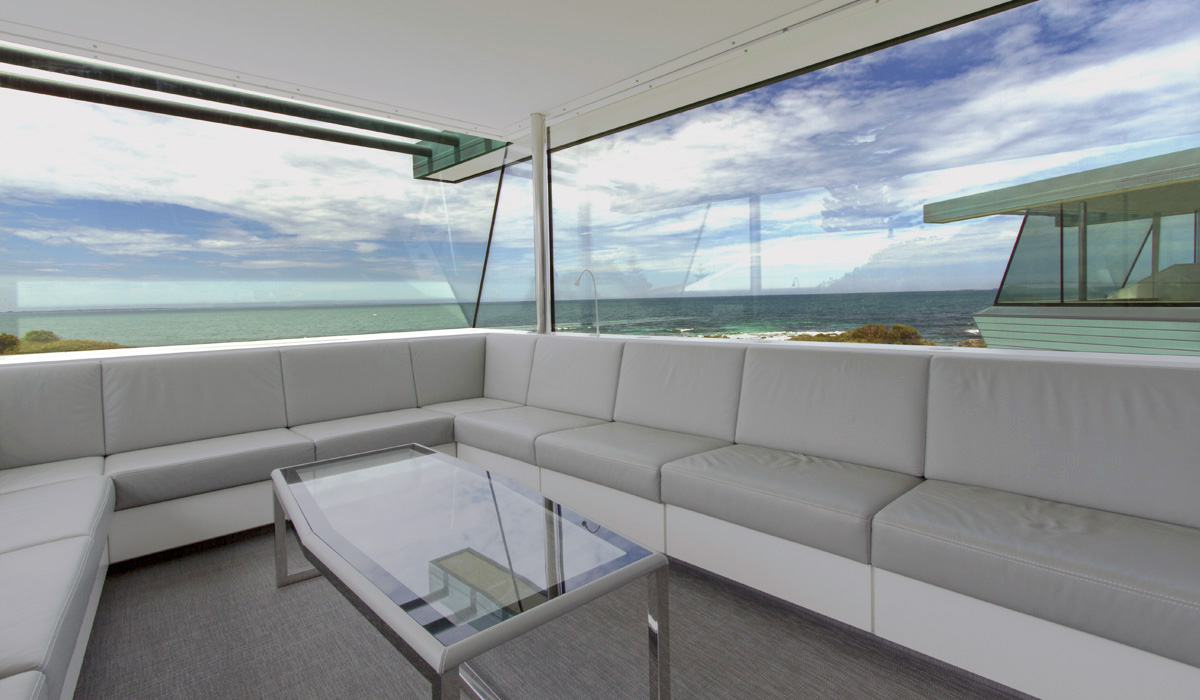
| ||
|
The Augusta Beach House was constructed in a boat building factory in Perth and then trucked in three complete pieces to its site three and a half hours drive away. The house is an exercise in lightweight construction; utilizing SIPS panels as the structure for walls, floor and roof. SIPS panels ensure that the structure is very rigid, has great insulating properties and is easy to transport and install. The minimal weight of the completed house also ensures that foundations are simplified and reduced which is important given the difficult nature of its sloped site which is filled with granite cap rock. | ||
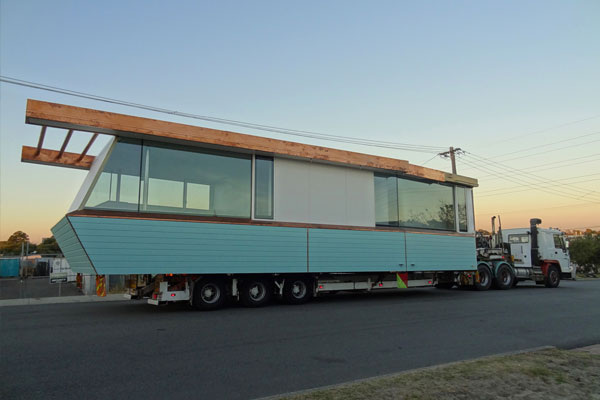 |
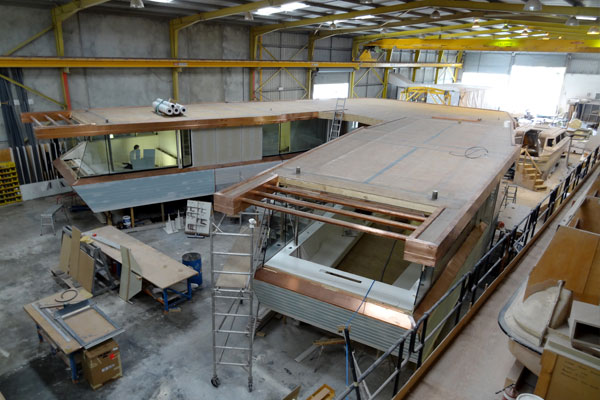 |
|
|
The floor plan reflects the modular method of construction with three pods located around a central courtyard style deck. The courtyard allows separation of private spaces from the more public spaces, and ensures an open deck space that allows the occupants to enjoy the mild summer weather of Augusta without exposure to the strong prevailing south easterly winds. To ensure protection of the centralized deck area the house has been modelled using ODS Studio developed by Perth Engineer Mark Pitman. This software package informed the development of the deck area to ensure a pleasant outdoor environment even if conditions are less than perfect. |
||
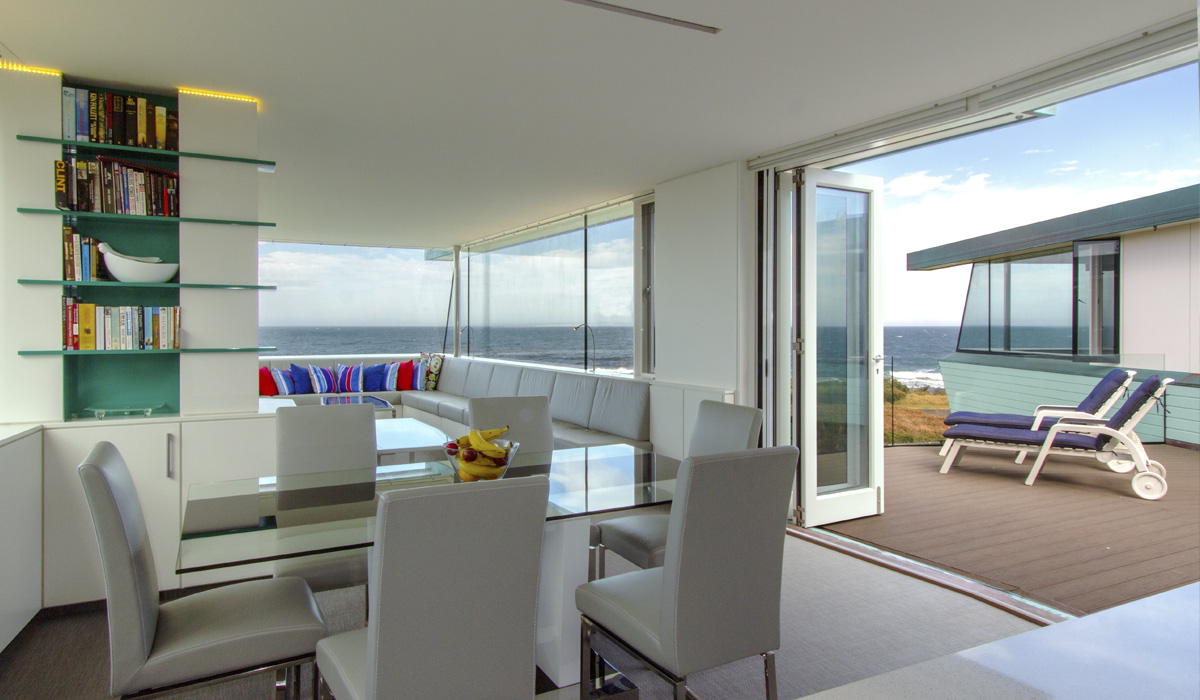
|
||
|
The house is less than 150m from the ocean which puts it at great risk of corrosion. For this reason the house is built of materials which will not corrode. The structure is entirely timber framed, utilizing SIPS panels in innovative structural solutions. The house is clad in shiplap weatherboards to match the existing house and other houses in the area, but these weatherboards will be protected by epoxy paint as will the timber window frames. All flashings will be constructed from copper sheet, welded at the joints to ensure minimum water ingress. The flat ballast roof will be constructed from a monolithic fibreglass shell that will eliminate corrosion, and ensure no leaks. |
||
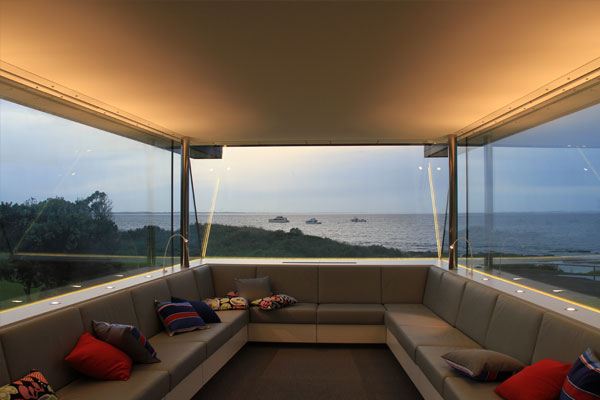 |
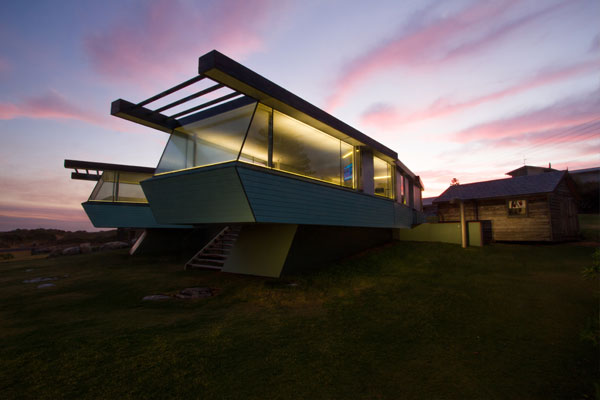 |
|
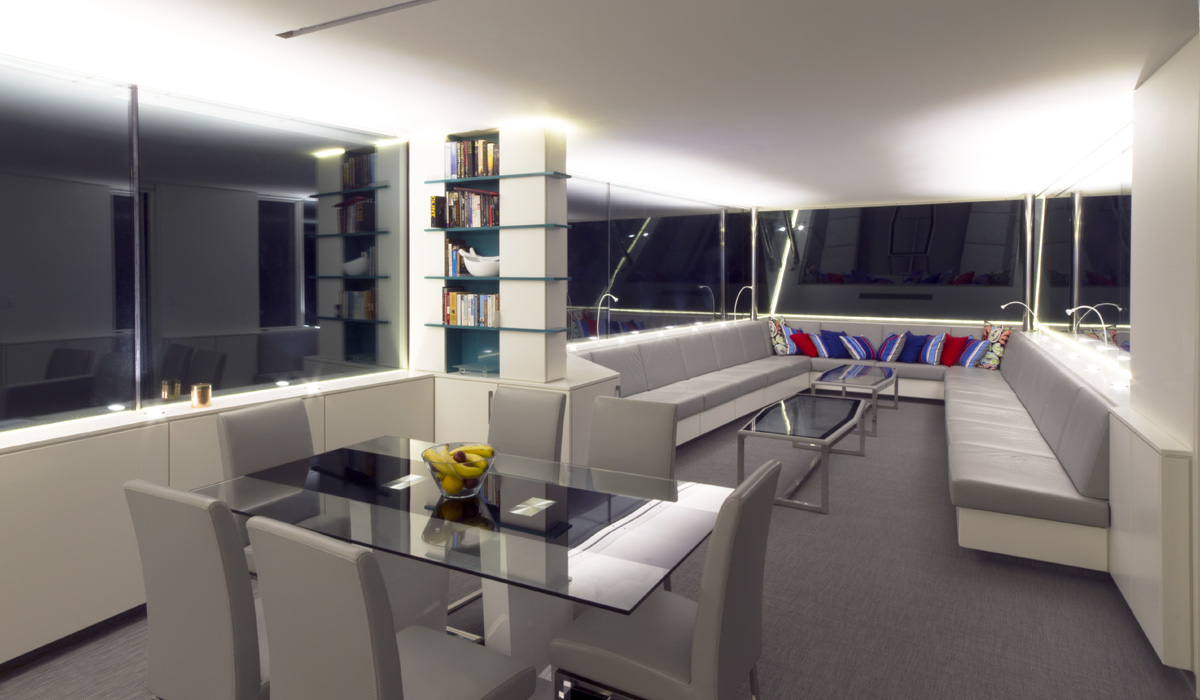 |
||
| Because a low ceiling was chosen to create a cosy interior space which counters the endless expanses available through the framless glass, it was decided that downlighting would be too glary, subsequently all lighting is either uplighting or wash lighting. To ensure that the interior space can be easily tuned to suit the desired ambiance, the house uses two seperate lighting systems. The first system involves a string of LED strip lighting that runs against the frameless glazing around the perimeter of the building. These lights directly uplight, but also reflect off the glass and throw light into the room the LED system provides a warm washing effect on the Ceiling. The second system consists of recessed bucket LED uplights built into the cabinetry at regular intervals. These lights create much more light and are spaced to ensure that they create a series of overlapping spots on the ceiling so that the lighting is consistant. |
||
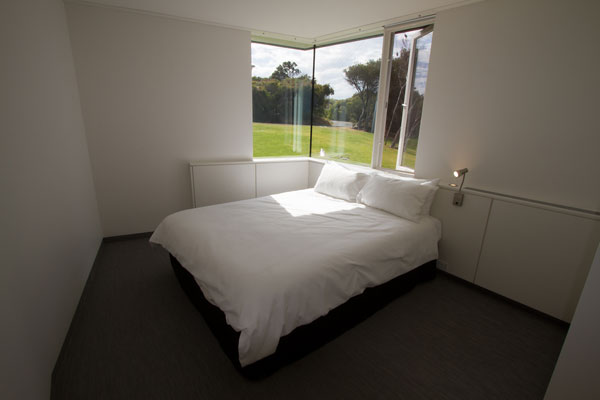 |
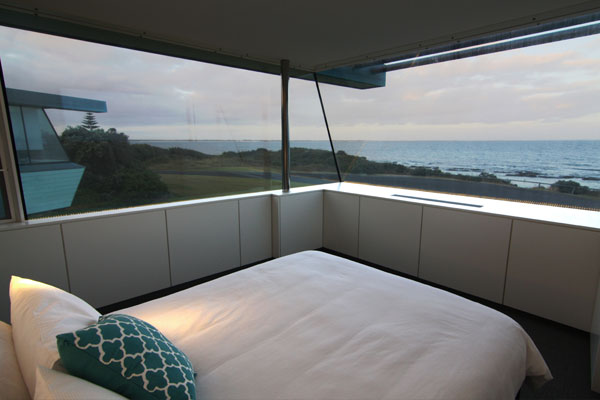 |
|
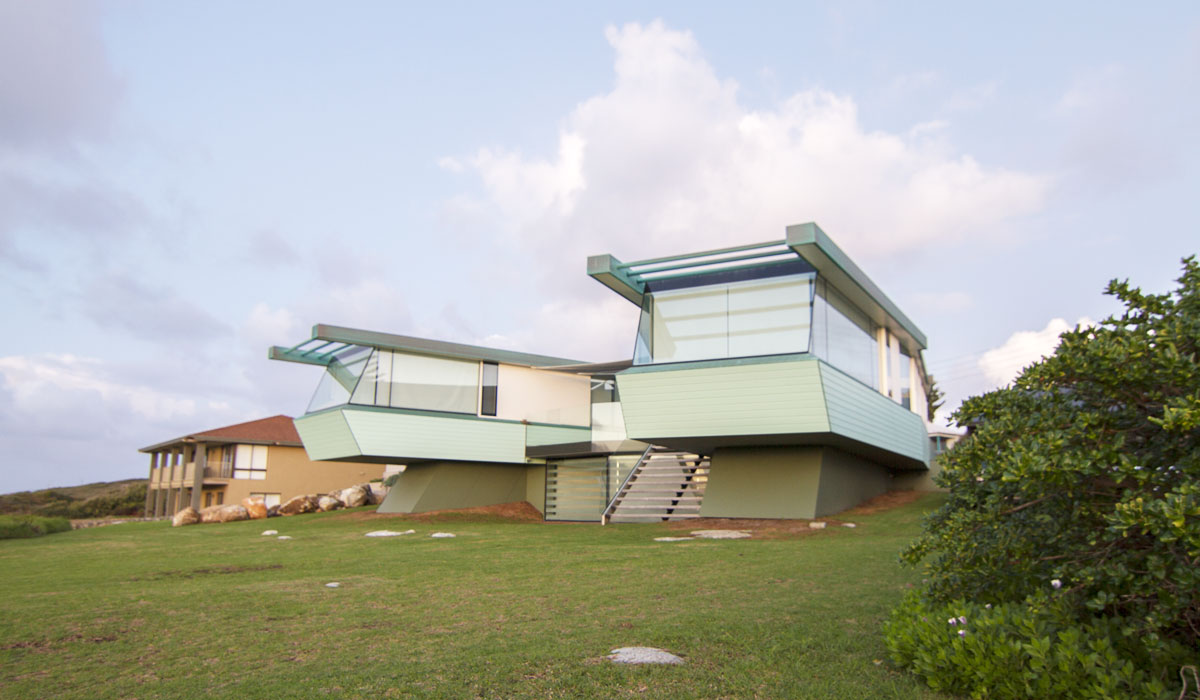
|
||
 |
 |
 |
 |