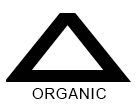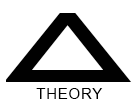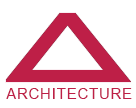






 |
| Tel: +61 423 601 604 - Email: architect@andrewtboyne.com |
|
BOX THEORY Dissolution of the Box Definitions |
Dissolution of the Box There is significant evidence to suggest that providing views out of buildings, and onto natural environments is beneficial to the wellbeing of occupants. This evidence is provided by a vast collection of studies that have explored the benefits of windows and views. Published studies have attributed views through windows of natural settings to a decrease in the duration of post-operative hospital stays {1}, and to a decrease in stress symptoms, such as headaches exhibited by inmates in prison cells {2}. Natural views have also been shown to increase tests scores of students at university {3} and to improve the health and outlook of office workers {4}. Furthermore, having connections to nature in close proximity to ones residential environment has been shown to improve the cognitive function of children {5} and significantly improves the perceived wellbeing of residents {6}. In a study published in 2001, Kaplan even suggested that views through windows to natural environments have a greater and longer lasting positive impact on happiness than increases in wealth {7}. If we are to conclude that providing connections to the environment is beneficial to the wellbeing of occupants, we must then strive to create buildings that optimize connections to the world beyond the building. While the vast majority of literature that documents the benefits of views to the exterior finds that the natural content of the view is significant, Collins found that 'even a brick wall six feet away outside a window is much preferable to a brick wall at the same distance inside the same room' (p. 39) {8}. We must then at the very least, find ways to break down the building envelope in lieu of views to improve the experiences of occupants. Box theory is an exploration of ways in which the barriers between the interior and the exterior can be dissolved to create an uninterrupted flow of space that breaks the traditional definitions of the enclosure.
The Dissolution of the Box In Box Theory, the term 'box' is used as a generic term that denotes a traditionally formed space with a floor, walls and a ceiling. A box, however may take on non-traditional shapes. Where a space is defined by surfaces in all directions, it may also be considered a box. The Box is by far the most common way that space is defined in traditional and contemporary architecture.
The most common way that the box is broken down in architecture is by perforating the box to create openings which are used as windows (fig 1.) . The windows in the perforated box may adequately provide views to the exterior, but the sense of space is clearly defined by the box. There is no sense that there is a flow of space between the interior and the exterior, and the interior space feels confined. By breaking the box and removing whole sides (fig 2.) the views to the exterior are significantly enhanced. The definition of the space however is still defined by the remaining surfaces. Because the edges of the floor and ceiling slab parallel each other, a sense of enclosure is created along their boundaries. The interior space appears to end at this boundary, and connection between the occupant and the exterior environment is compromised. If we take the dissolution to its limit, and explode the box so all that remains is a floor and a ceiling plane (fig 3.), the views to the exterior are optimized. The flow of space however, is still restricted by the box. Because the perimeter of the floor and ceiling planes match each other, they have the effect of reinforcing the boundary of the enclosure. Even though the elements that originally defined the box have been removed, the sense of being 'within' the box still remains.
Instead of creating shelter by enclosing space within a box, it is possible to stack independent masses upon each other and find shelter amongst the gaps (fig 4.). This method of providing shelter has no strong definition of space, and thus space is allowed to flow freely through the structure. The occupant is no longer inside a box, but is essentially outside, between masses. By ensuring that each mass retains its independence, any chance of forming envelopes that could generate box type special definition is avoided. If we are to strive for buildings that allow the optimal connection for occupants with the natural world around them, the undefined space model for creating shelter is an essential technique for dissolving the spatial boundaries of buildings.
{1} Ulrich, R. S. (1984) View through a window may influence recovery from surgery. Science, 224, 420-421 {2} Moore, E. O. (1981) A prison
environment's effect on health care service demands. Journal of
Environmental {3} Tennessen, C. M. and Cimprich, B.
(1995) Views to nature: effects on attention. Journal of Environmental {4} P. Leather, M. Pyrgas, D. Beale, and C.
Lawrence (1998) Windows in the Workplace: Sunlight, View, and
Occupational {5} N. M. Wells (2000) At Home with Nature:
Effects of "Greenness" on Children's Cognitive Functioning. {6} Maas, R. A Verheij, P. P Groenewegen,
S. de Vries, and P. Spreeuwenberg (2006) Green space, urbanity, and
health: how {7} Kaplan, R. (2001) The Nature of the View from Home: Psychological Benefits. Environment and Behaviour. 33, 507-542 {8} Collins, B. L. (1975). Windows and
people: A literature survey. Psychological reaction to environments with
and without {9} C. Maller, M. Townsend, A. Pryor, P.
Brown, and L. St Leger (2006) Healthy nature healthy people: 'contact
with
|