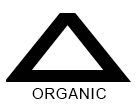






 |
| Tel: +61 423 601 604 - Email: architect@andrewtboyne.com |
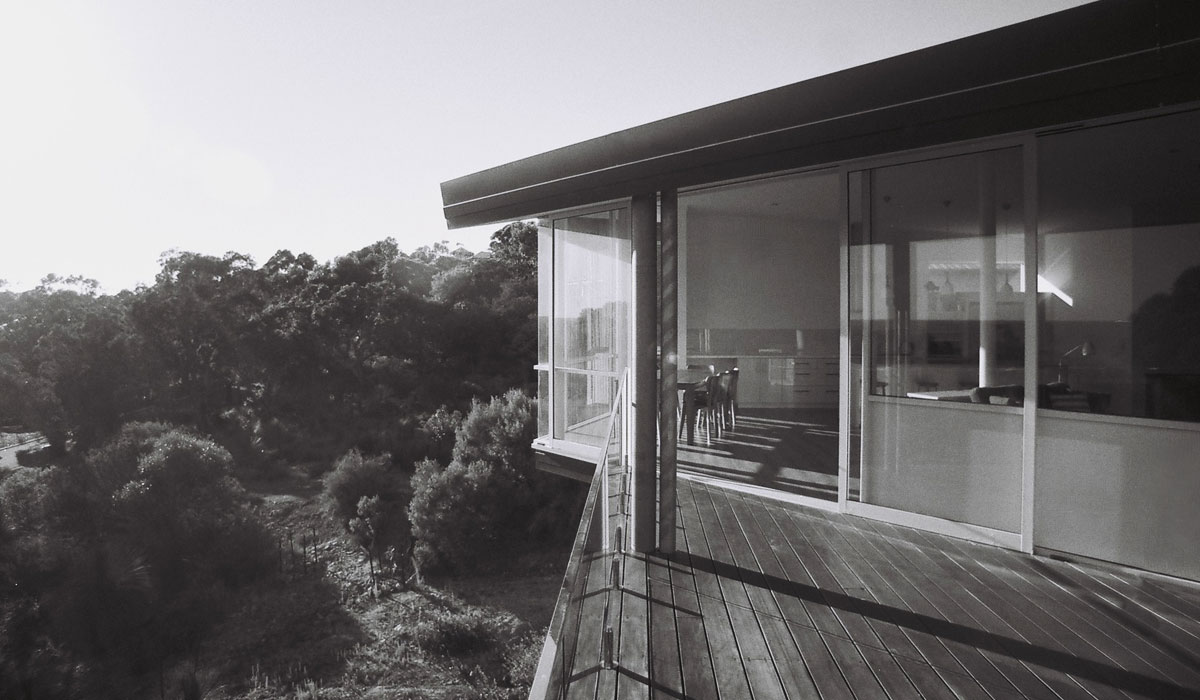 |
||
|
EAGLE BAY HOUSE Eagle Bay, Western Australia - 2016 |
||
|
The Eagle Bay Beach House is a home located on a steep site in the township of Eagle Bay in the City of Busselton, WA. The house provides 5 bedrooms and three bathrooms in a light-weight structure that is consistant with traditional qualities of a holiday home. Since the 2011 bushfires that raced through the Margaret River region, strict restrictions have been placed on the homes to prevent bushfire damage. The Eagle Bay Beach House is constructed from steel and fiber cement to prevent fire damage, and to refelct the traditional homes in the area. The house is spread over three levels that cascade down the steep lot. The balcony of the upper floor extends out over the lower floors and commands sweeping views to the ocean. The house uses passive solar principals, with north facing glazing helping to heat the main spaces in the house, and consideration given to achieve excellent cross-flow of air. A roof, with a ridge that runs accross the building at 45 degrees folds down to protect the interior from the summer sun. |
||
 |
||
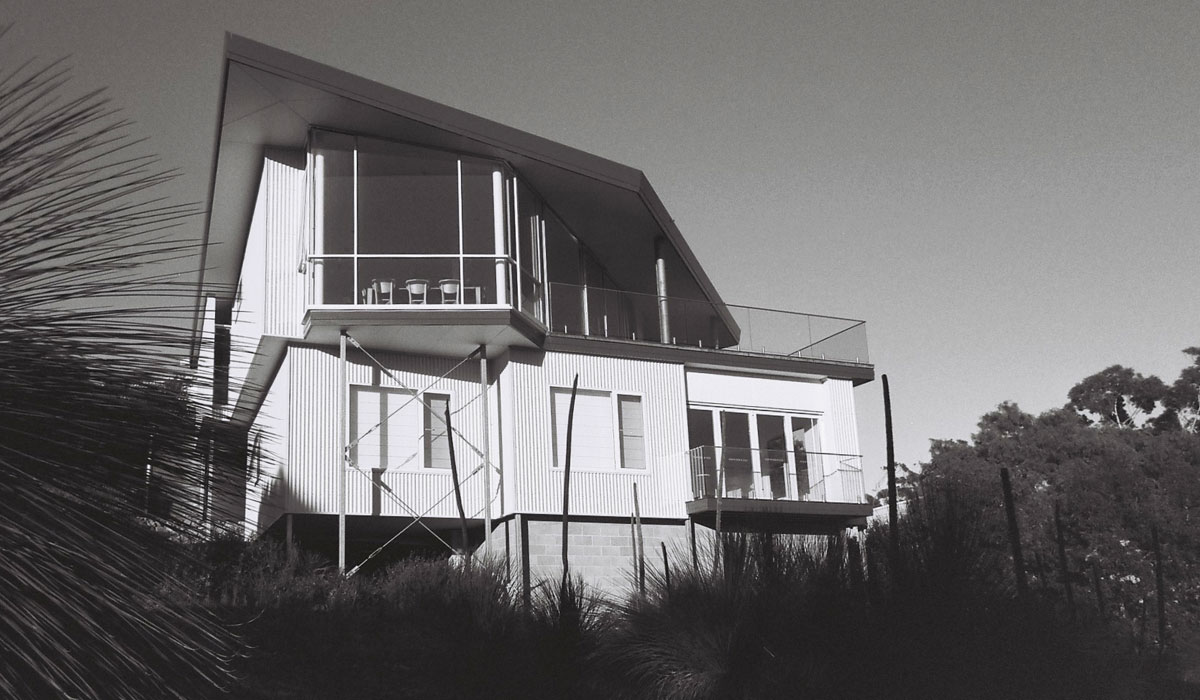
|
||
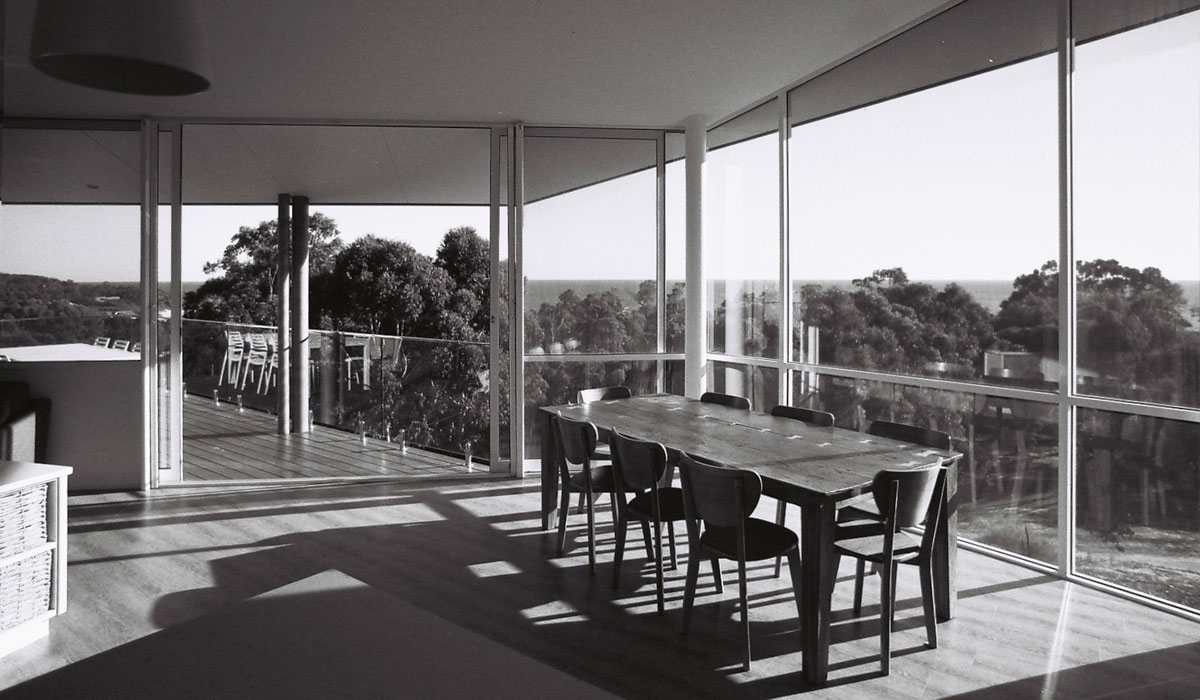
|
||
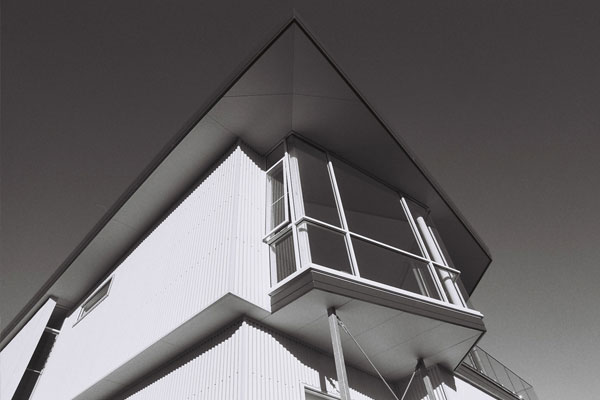 |
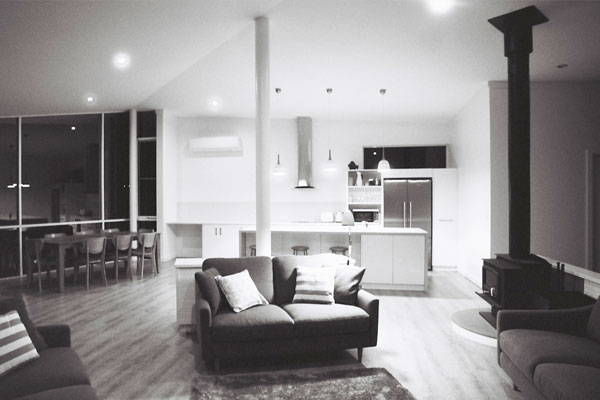 |
|
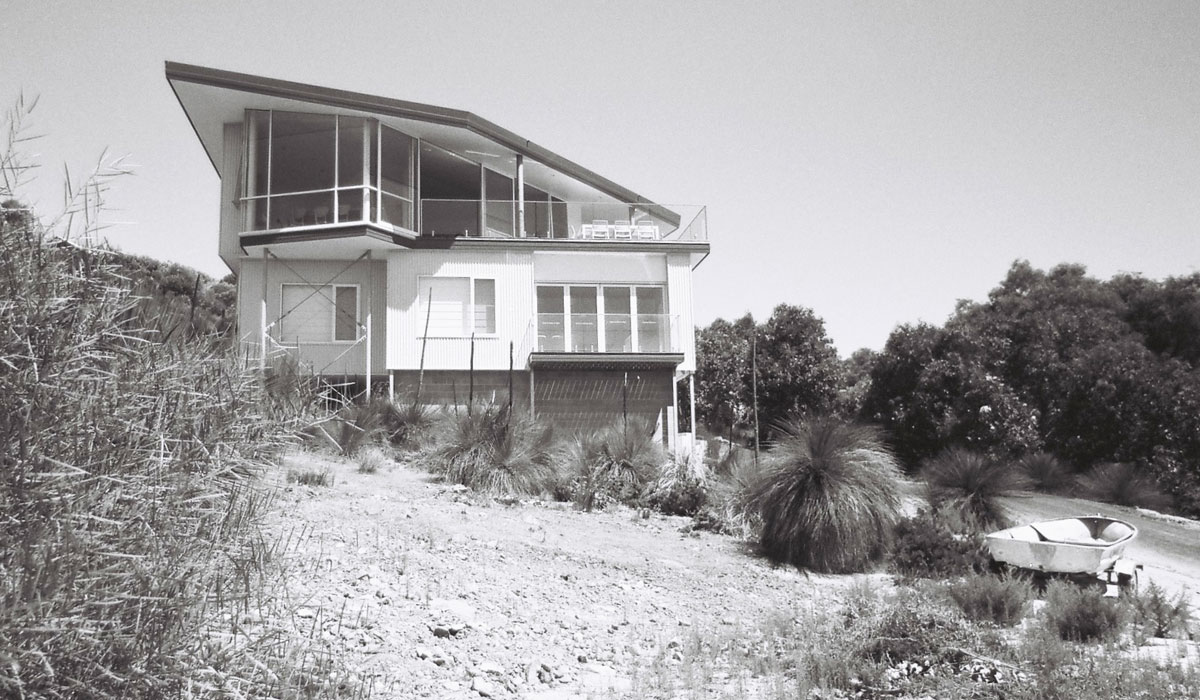
|
||
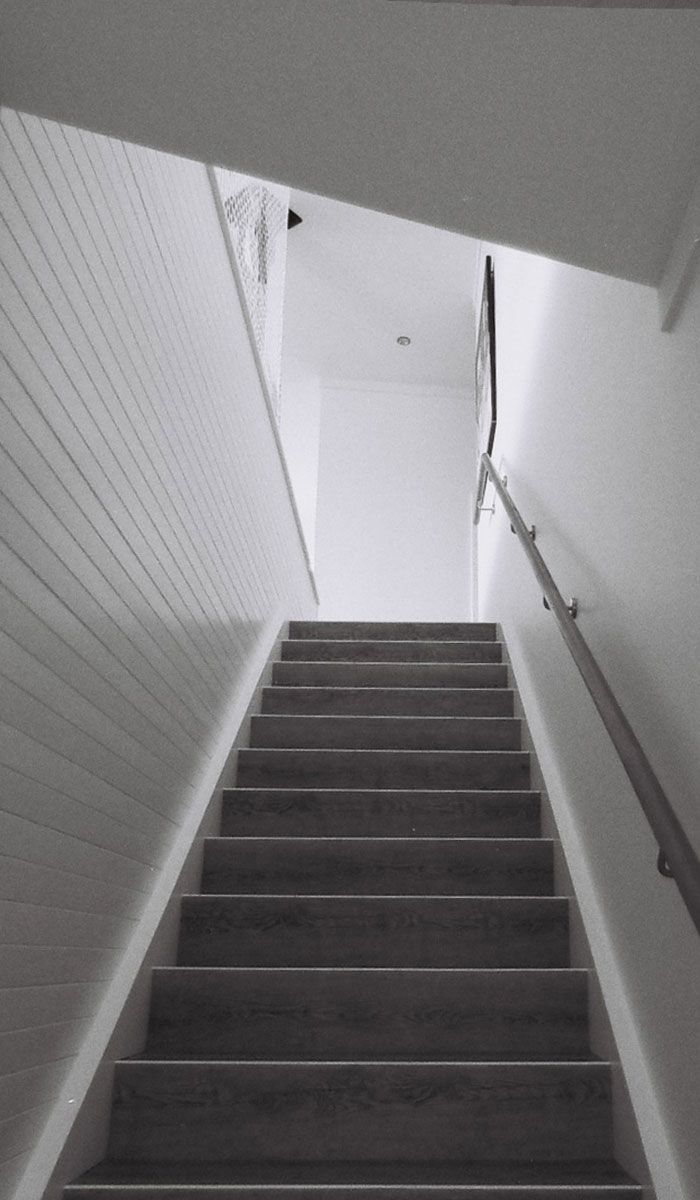 |
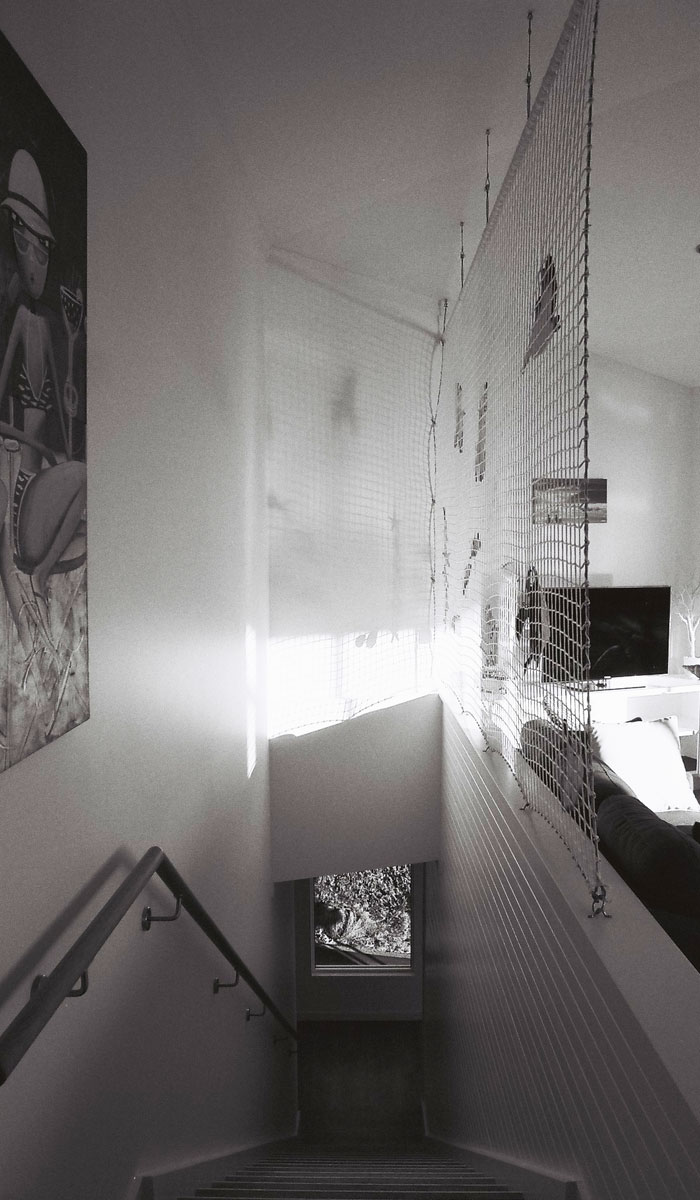 |
|
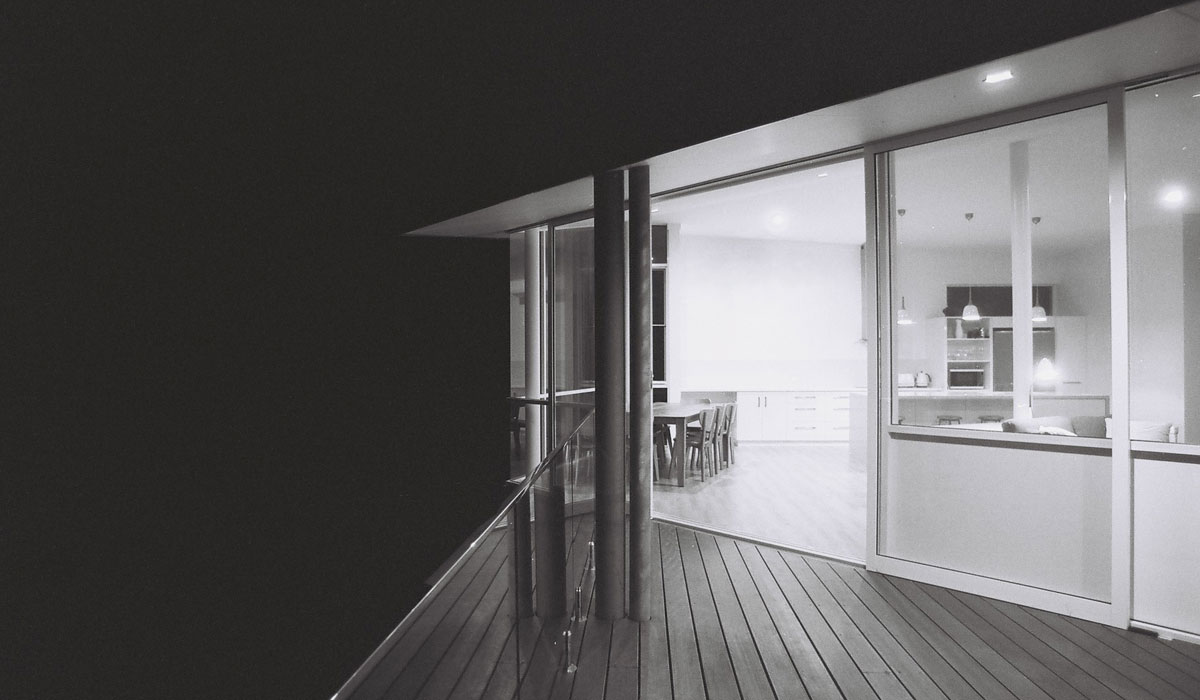
|
||
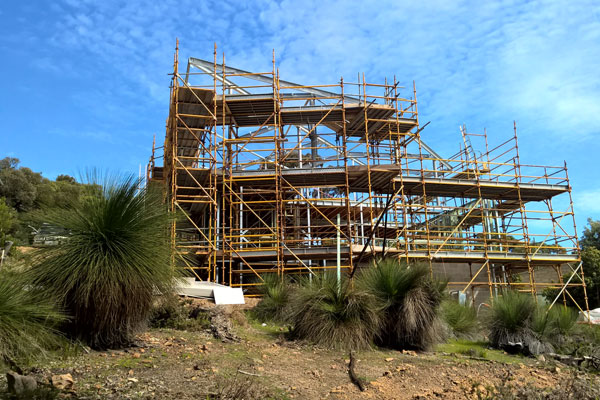 |
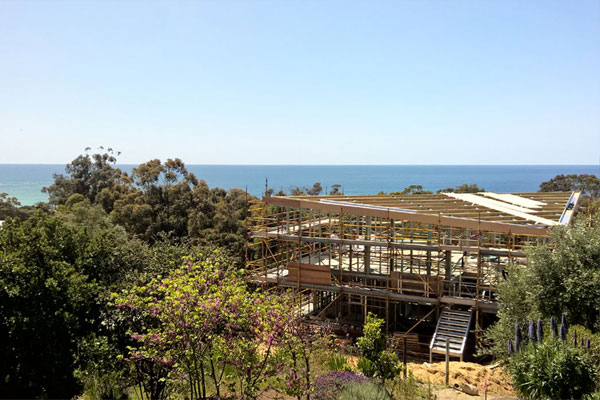 |
|
 |
 |
 |
 |