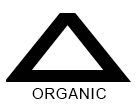
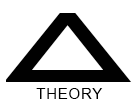
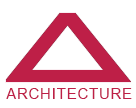




 |
| Tel: +61 423 601 604 - Email: architect@andrewtboyne.com |
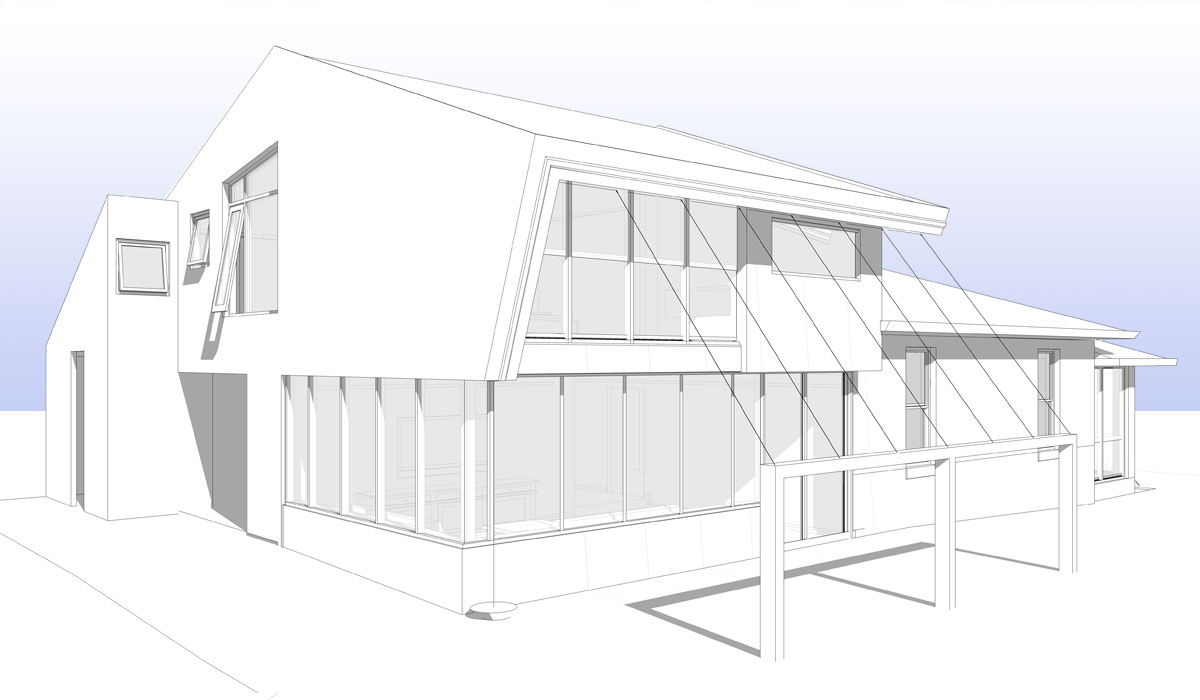 |
||
|
MACINTOSH EXTENSION East Fremantle, Western Australia - UNDER CONSTRUCTION |
||
|
This extension to a heritage listed Californian Bungalow in East Fremantle replaces a poorly constructed addition that was built onto the rear of the property in the early 1990s. The new addition follows the roof line of the original structure to create a dramatic gable facing the street. The gable is lined with a relief detail that connects to the gable detailing that exists in the locality, yet interprets this form of ornamentation in a contemporary way that suits the new addition. The addition is currently in the early stages of construction. |
||
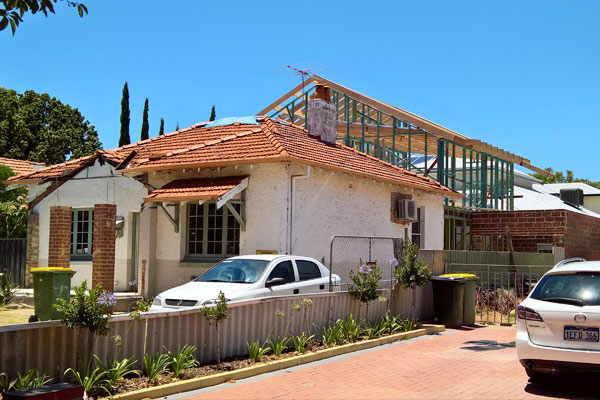 |
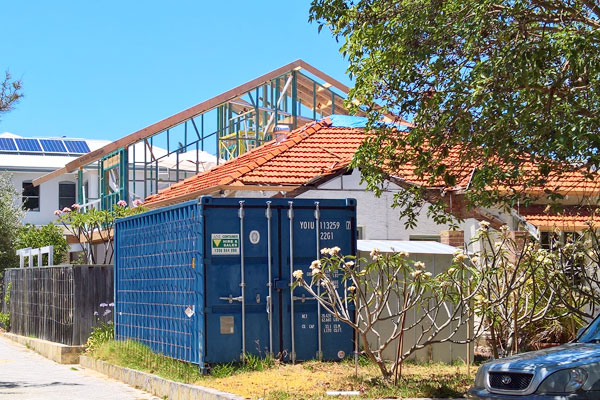 |
|
|
The extension includes a new master suite, one bedroom, a laundry, bathroom and new living areas. The addition is designed with all major openings facing directly north for passive thermal heating and incorporates a selection of light-weight building materials including highly insulated LVL framing, Masterwall foam external cladding and insulated Supafloor flooring. The project also includes a complete update of the original building internally and externally, with a complete re-roofing of the original dwelling to match the roof of the new addition. |
||
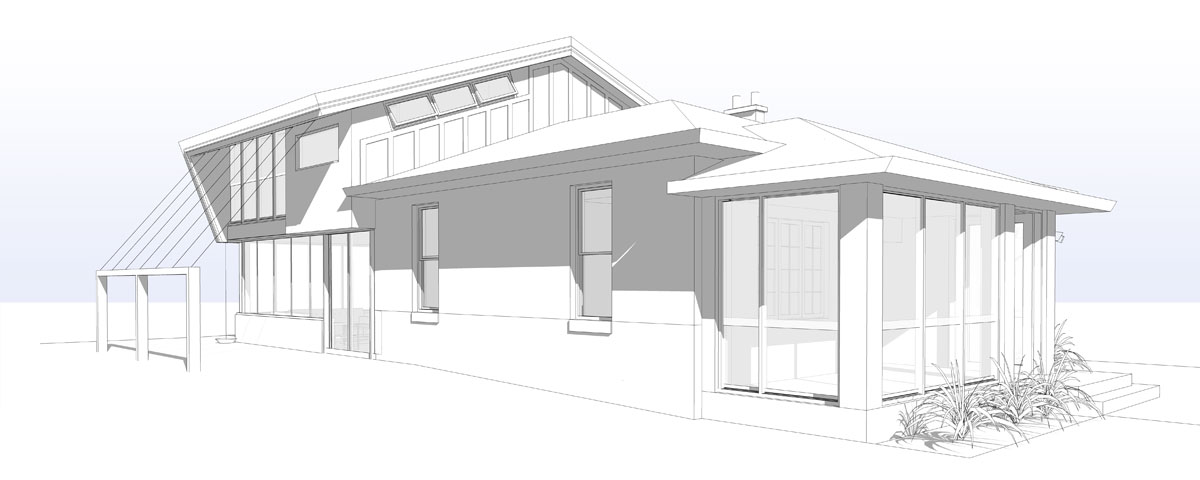
|
||
|
|
||
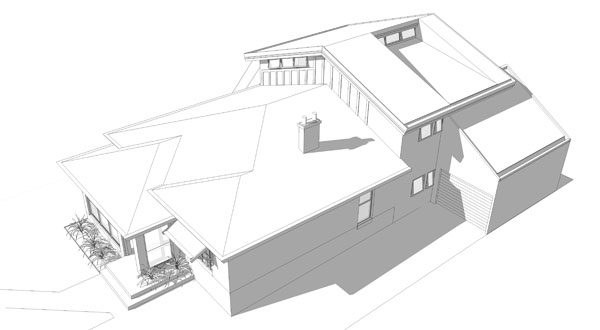 |
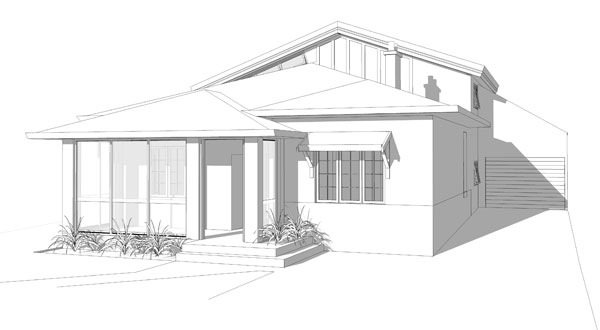 |
|
 |
 |
 |
 |