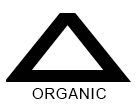






 |
| Tel: +61 423 601 604 - Email: architect@andrewtboyne.com |
 |
|
NEDLANDS KITCHEN Nedlands, Western Australia - 2013 |
|
This This Kitchen was designed for a 1930’s California Bungalow in Nedland’s Western Australia. The house has been extended and lightly re-modelled, but retains its original California Bungalow character and detailing. The kitchen replaces a 1980s peach Laminex kitchen which was installed when the original house was extended. The new kitchen which also includes a scullery/laundry was designed to pick up on the angular ornamentation of the Californian Bungalow ornamentation of the original house, and reflects the 45° skew exhibited in the extension to the house. To be fitting with the house the Kitchen plays off of the rich patterning and finishes in the original building. Jarrah timber trim is used to tie the benches into the existing jarrah floor, and Tasmanian Ash veneered cabinets are used to lighten the room while maintaining the timber craftsman aesthetic. In selected locations the ash veneer is routed through, exposing the bare MDF timber in horizontal stripes. The MDF timber has a slightly deferent shade and accentuates the stripes without making them overpowering. The granite countertop, with its beautiful natural grain, and bevelled edges adds to the texture of the room, while the removable triangular chopping board reinforces the geometry. Frosted glass tiles in a suede colour are used for the splashback; they provide depth, pattern, compliment the timber colours and absorb the light spilled from continuous strips of LEDs concealed in the cabinetry. The kitchen presents with a sense of complex simplicity, with the textures and shapes balanced by the very clear and smooth lines. All services and power outlets are concealed to preserve the sense of simplicity. |
 |
 |
 |
 |