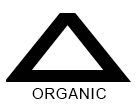
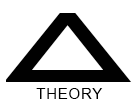
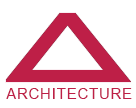




 |
| Tel: +61 423 601 604 - Email: architect@andrewtboyne.com |
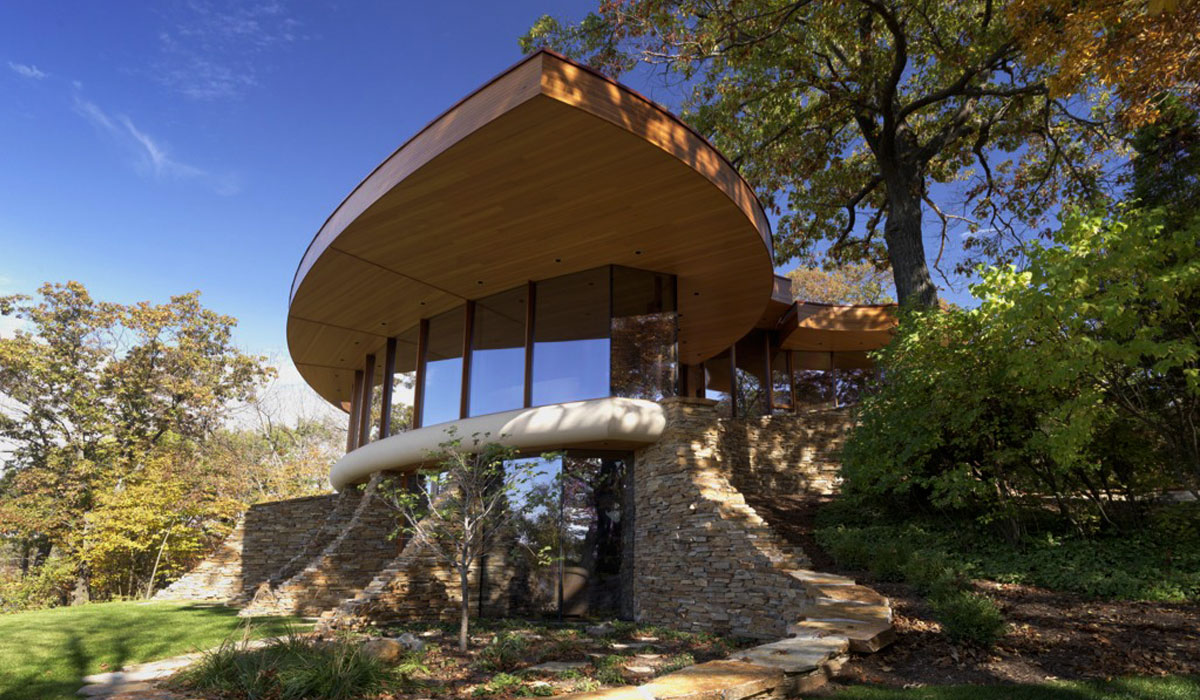 |
||
|
CHENEQUA RESIDENCE Completed as an apprentice under Robert Harvey Oshatz Architect Chenequa, Wisconsin - 2011 |
||
|
On a heavily wooded site adjacent to a lake in Milwaukee’s western fringe, Robert Oshatz was asked to design a home for a growing family. A thin driveway meanders its way between cornfields and groves of oak trees before presenting itself upon the house. From the approach, the house looks small. The radial floor plan wraps itself around the face of the sloping site and avoids all existing trees; reducing the house’s scale and preventing it from ever being visible as a whole. The spiralling green roof that twists itself around the stone elevator core also reduces the visual height of the building. |
||
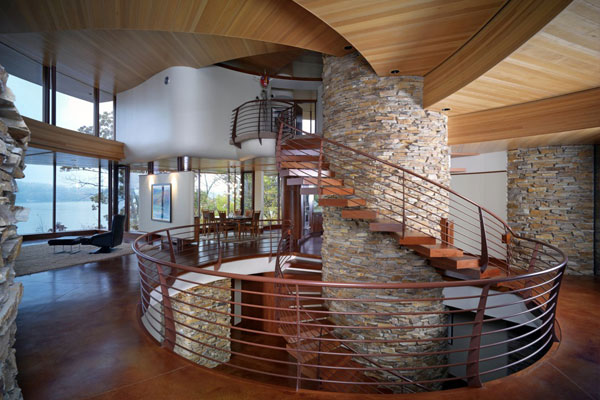 |
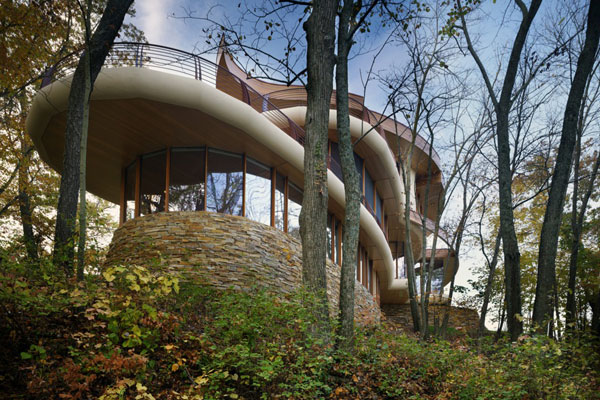 |
|
| The main entry to the house is located under the lowest segment of the spiralling roof. Upon walking through the glass door, the compression of the low entry explodes into a celebration of light and form. A large circular opening in the floor exposes a new level below, while the low roof lifts and spins out of view and is followed by a cantilevered staircase. A solid stone core stands at the centre of it all, like a choreographer directing the dance around it. | ||
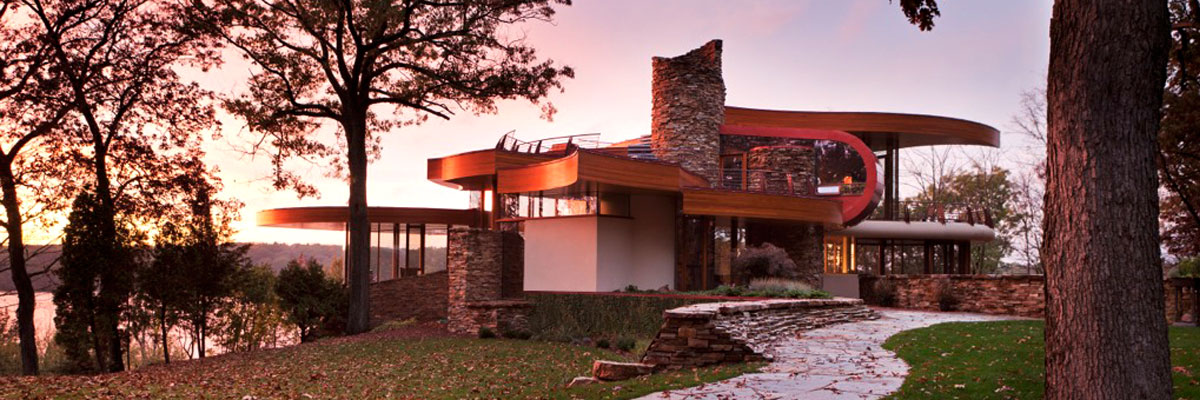 |
||
| The entry level accommodates the house’s public spaces like the kitchen, the lounge and the dining room, while the lower floor is used for the family oriented spaces. The level above the entry hosts the master bedroom, an ensuite and a nursery. A door opens out from the upper floor onto the roof, which is made up of a series of stepping roof terraces that overlook the lake and the surrounding landscape. | ||
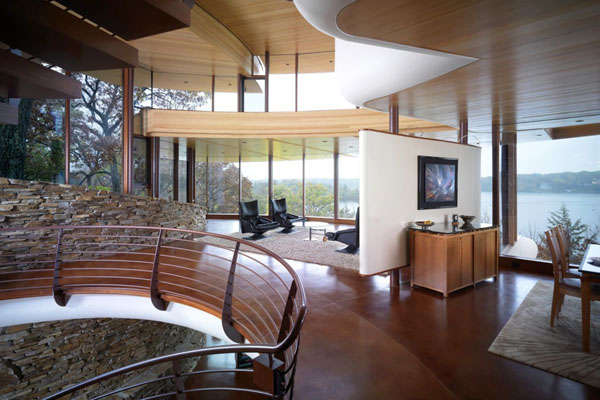 |
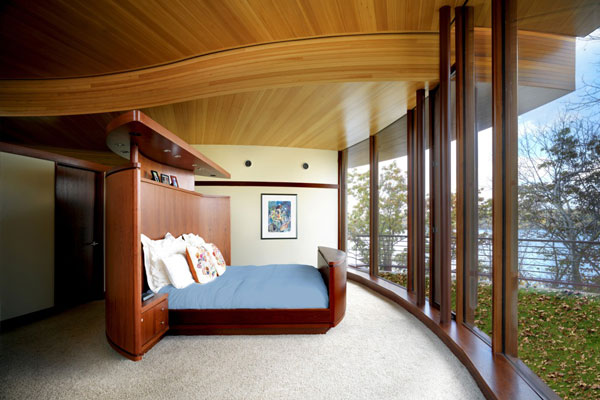 |
|
| Oshatz believes providing connections between the internal spaces and the exterior environment is beneficial to the occupant’s wellbeing. Frameless glazing provides unobstructed views throughout the house to the lake beyond. Natural materials are used to tie the house into its environment, as quartz stone walls appear to grow out of the ground and hemlock ceilings blend with the exterior tree canopy. Materials are carried seamlessly through the glazing line to break down the definition between the interior and the exterior, ensuring an uninterrupted flow of space between inside and out. | ||
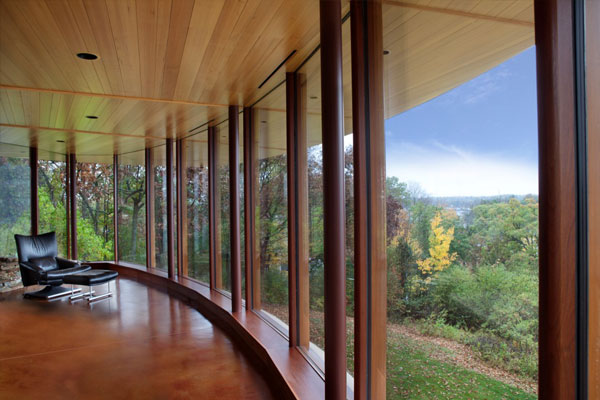 |
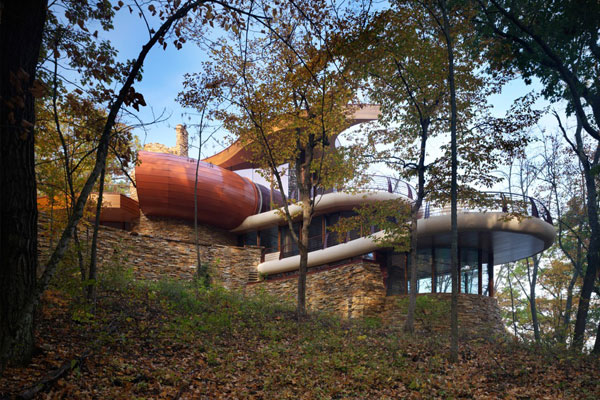 |
|
 |
 |
 |
 |