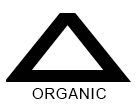
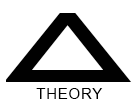
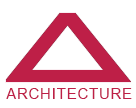




 |
| Tel: +61 423 601 604 - Email: architect@andrewtboyne.com |
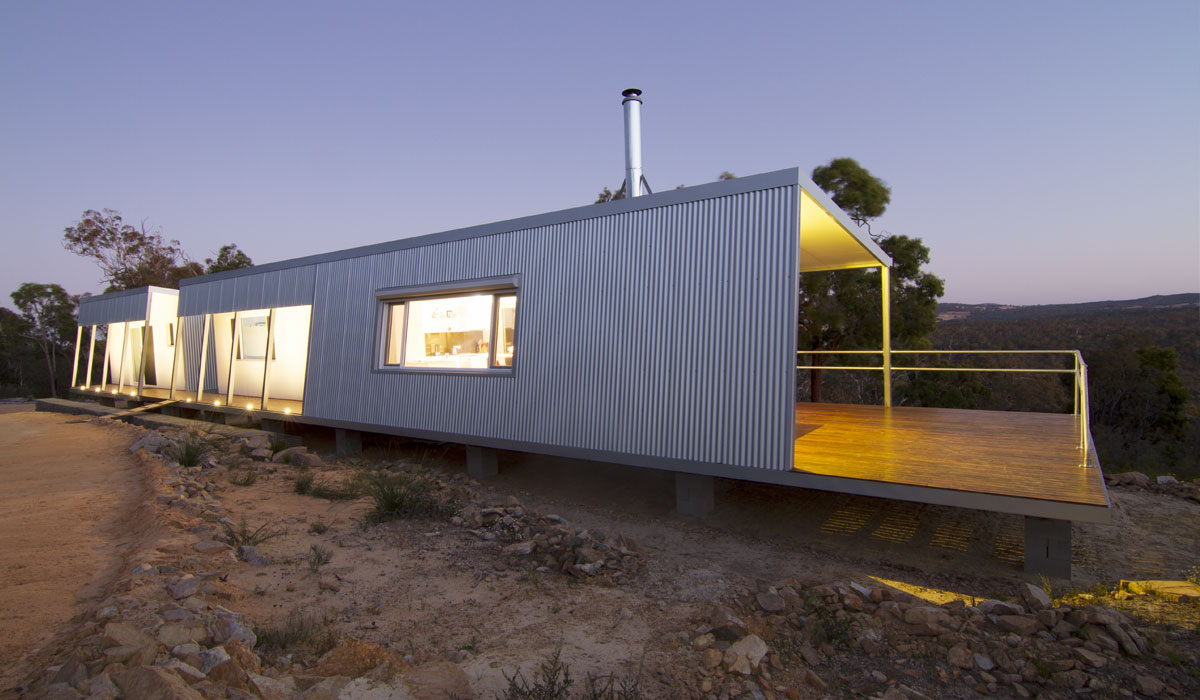 |
||
|
TOODYAY RESIDENCE Toodyay, Western Australia - 2016 |
||
|
The Toodyay Residence is located on a steep hill of virgin bushland with views over a valley and agricultural fields. The house is designed as 3 transportable units that weree trucked to site and lowered onto concrete block stumps. The building is in an environment that is very prone to bushfire and is likely to be exposed to flames should they rush up the hill. To achieve fire protection the house has been designed to be fully shielded from flames by steel cladding and framing compliant with the stringent bushfire standards and a series of bushfire shutters on the downhill exposure that cover all windows. The house is designed to BAL29 of Australian Standard AS3959-2009 Construction of buildings in bushfire prone areas. |
||
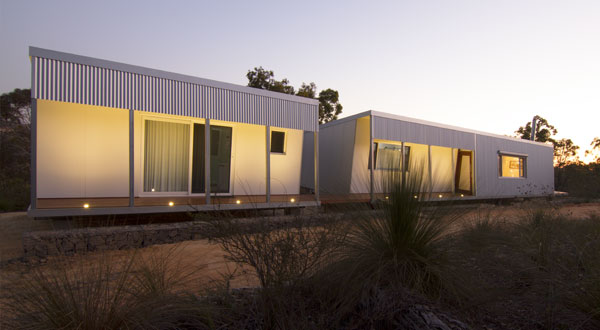 |
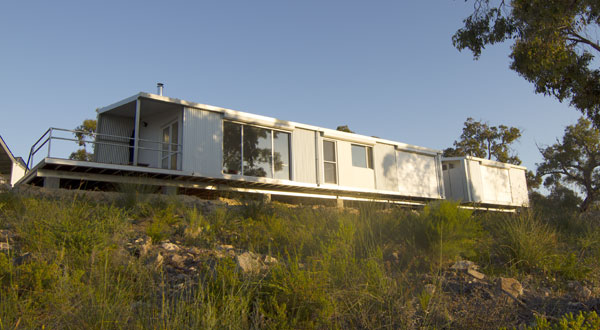 |
|
| The house was designed in a "studio apartment" arrangement with open spaces and clear connection between the master bedroom and the main living areas. This component is constructed in two modules, while a third module that comprises a semi self-contained guest suite is connected via a bridge. Each room is provided with sweeping views over the Toodyay valley through full height windows that have full height operable openings. The long, slender plan is also perfect for utilising cooling winds being blown up the valley. | ||
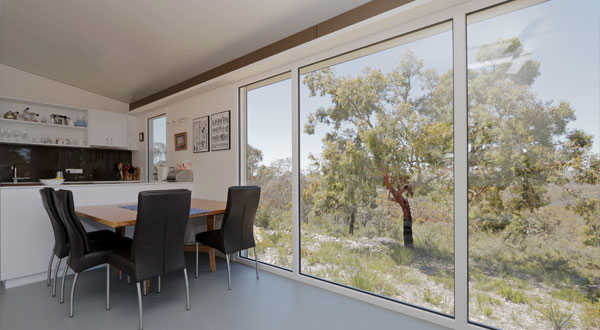 |
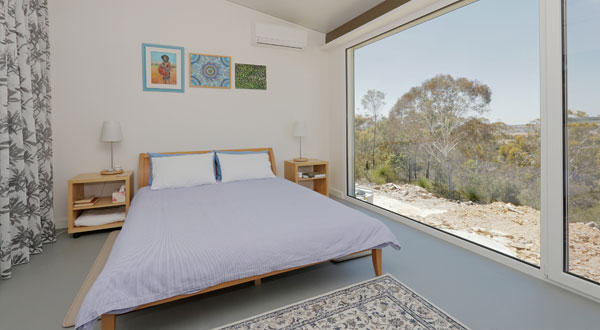 |
|
| The house uses a High Insulation / Low Thermal Mass strategy that utilises SIPS styrofoam panels for all walls and Solarspan syrofoam panels for the roof. The exposed subfloor utilises steel joists and foil sarking to provide insulation and fire resistance. The interior is fitted out with a commerical grade vinyl floor, chosen for durability, and generally minamilist detailing. | ||
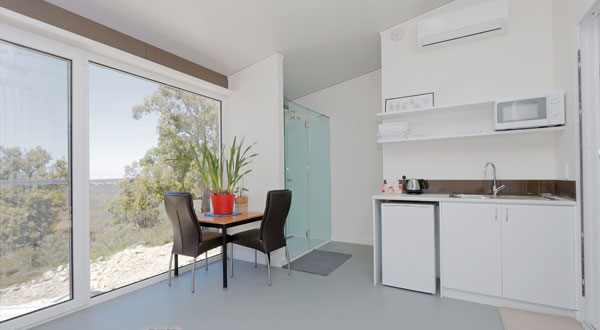 |
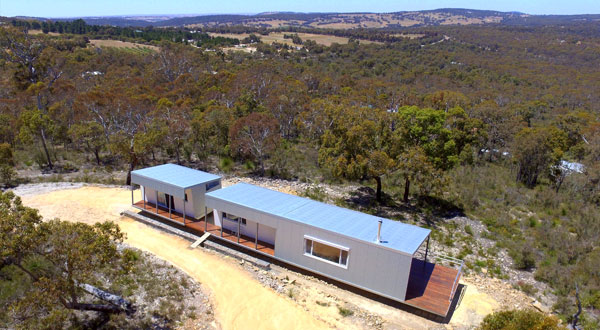 |
|
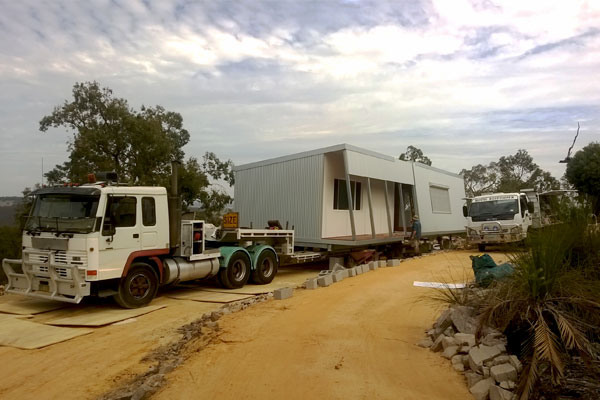 |
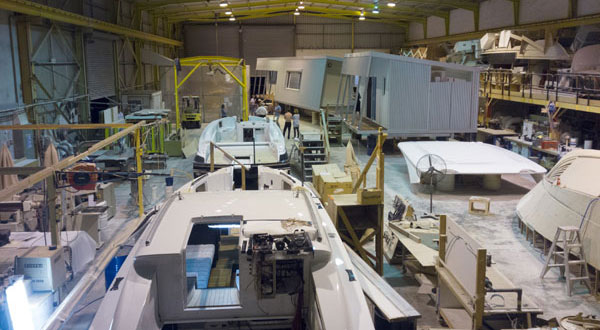 |
|
 |
 |
 |
 |