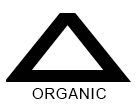
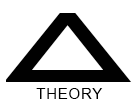
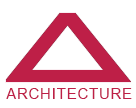




 |
| Tel: +61 423 601 604 - Email: architect@andrewtboyne.com |
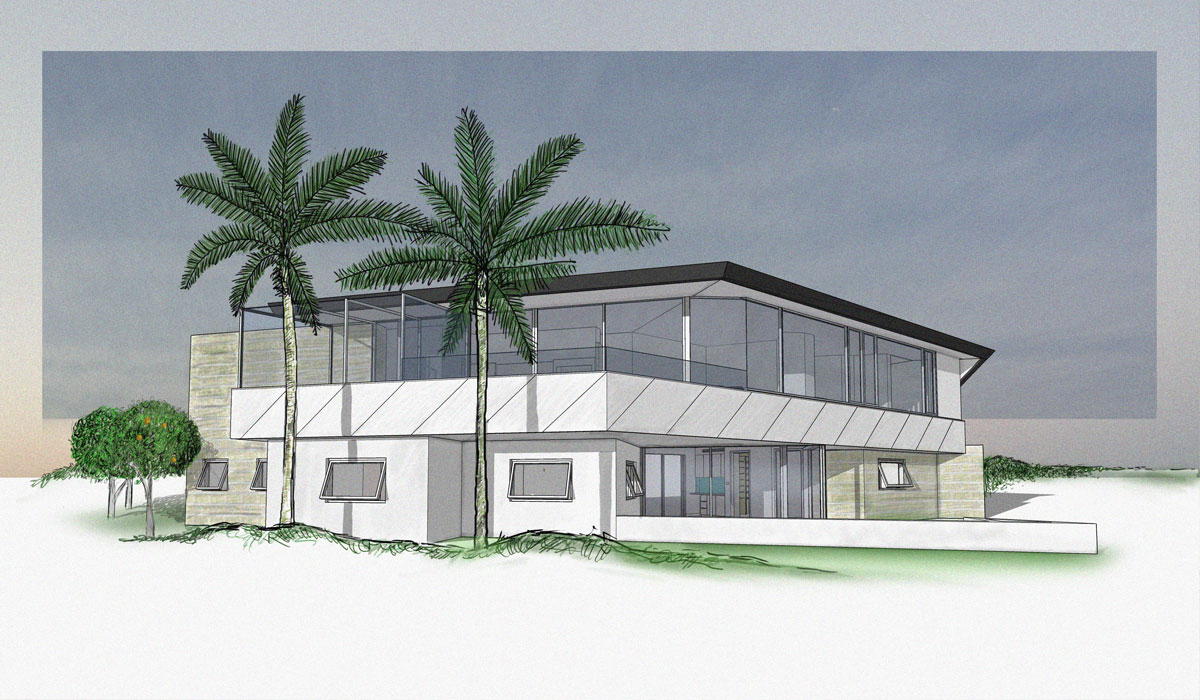 |
||
|
VLAMINGH RESIDENCE Mosman Park, Western Australia - 2015 |
||
|
The Vlamingh Residence is located along the Indian Ocean in suburban Perth with views towards Rottnest Island. To make the most of the sweeping views afforded to the property the house utilizes an up-side-down format that elevates the main living spaces to the first floor so that views can be enjoyed throughout the day. To tie the elevated living areas down to the site, the upper floor plane is anchored at its ends by heavy limestone walls. The walls carry through to the interior of the building and reconnect the living space to the earth. The house uses a chevron shaped floor plan which helps to simplify the roof form and when combined with the raking ceilings creates dynamic spaces within the building. The roof which tips towards the ocean pinches and frames the perspective of the horizon. Materials and forms are carried through the glazing lines to create an interior space that flows through to the exterior. |
||
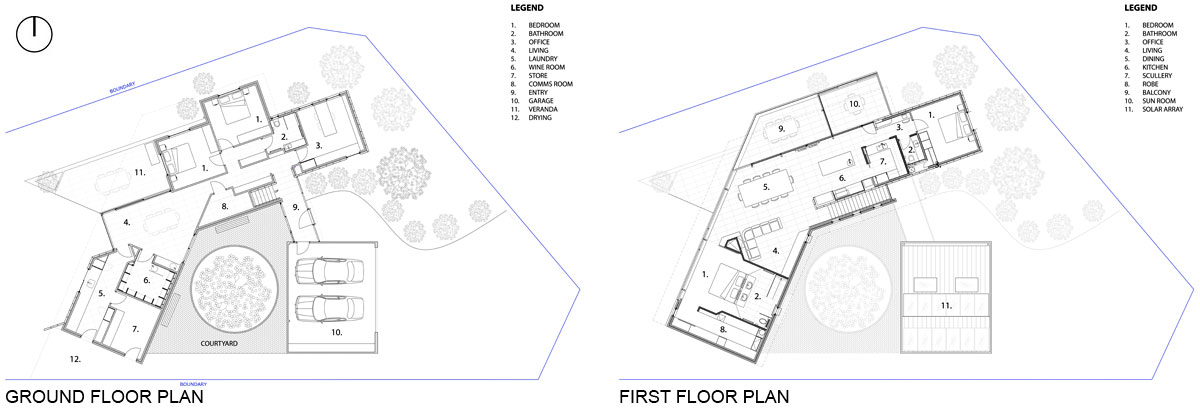 |
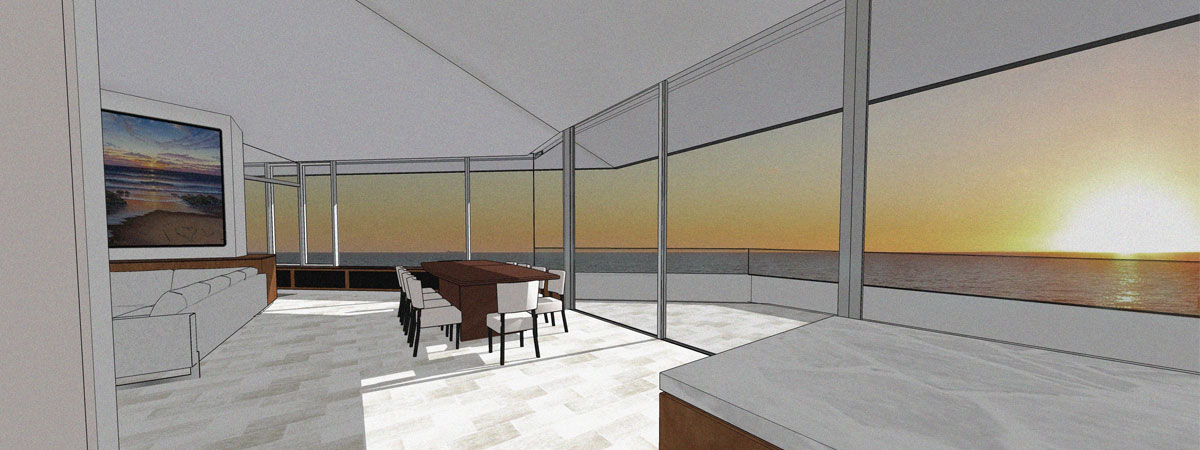 |
|
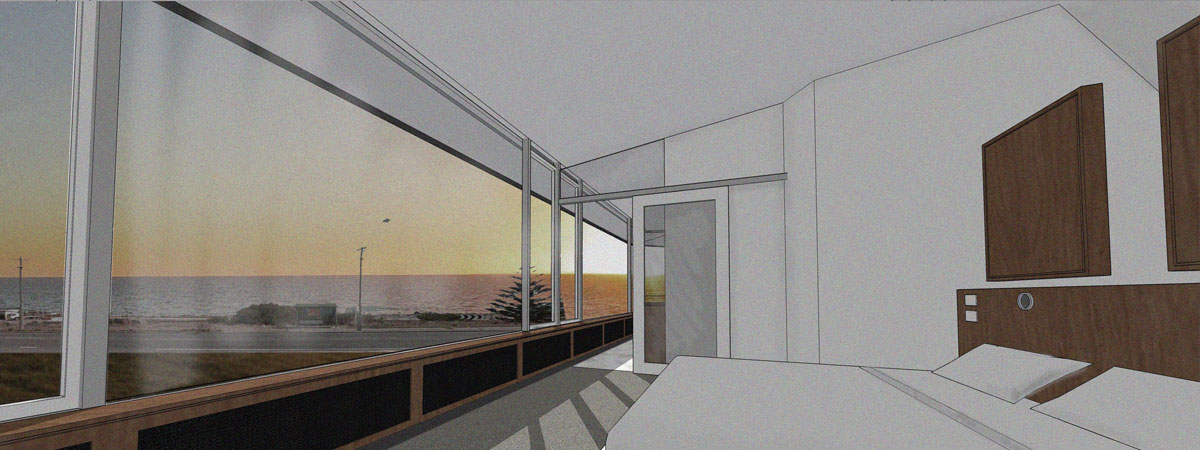 |
 |
 |
 |
 |