










![]()
![]()
![]()
Chenequa Residence - 2010
Hardy Road House - 2010
Glue-Lam Sculpture - 2010
Bunbury Library - 2007
Hutt River Project - 2006
Urban Infil Project - 2005

Chenequa Residence
Chenequa, Wisconsin
With Robert Harvey Oshatz - Under Construction
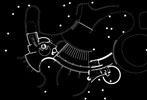
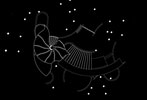
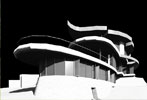
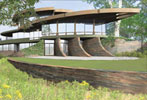
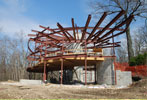
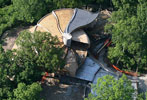
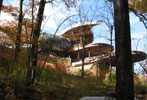
The Chenequa Residence is a single family home near Milwaukee, Wisconsin. I worked on this project full time under Robert Harvey Oshatz from mid 2007 to mid 2009, including a month or so on site. The house was designed by Oshatz as a response to the existing terrain and environment. It is sited on a small wooded hill overlooking a lake and was designed to wrap around the contours of the hill, and in between the existing trees.
The house was designed to be built in two phases. The first phase consisted of the primary living areas, and the second phase added an indoor swimming pool, an in-law’s suite and an entry way. The primary focus of the house is the large circular atrium, with a three storey circular stone elevator core, and a cantilevered spiral stair case wrapping around it. In the atrium space the dynamic roof is also a striking feature. The roof is stepped up as it wraps around the elevator core and is planted on top, so that you can walk out a door on the third floor, and step up, and around so that you are eventually standing above the third floor area. Each of the stepped roof segments is separated by glass. The separation between each roof segment takes on a shallow "s" shape, which from the interior actually makes the roof act as a sundial and the light moves along the curves and through the glass throughout the day.
Because the house uses a steel frame construction method, it was possible to free up a large portion of the wall surfaces for glazing. Whether they be the independent stepping roofs, the stone walls that seem to grow from the ground, or the floating floor slabs, the separation of these elements by glass helps to break down the definition of the interior and exterior spaces, and so creates a stronger connection between the inside and outside environments.
A strict discipline has been applied to the material pallet. Walls that touch the round are clad in stone, and are often raked to enhance their visual connection with the earth. Elements that so no have contact with the earth are clad in stucco. The ceilings and window members are all made of wood, and the spiralling roof is clad entirely in wood. Concrete floors are used throughout the building. The only departure is a metal clad tube like form which accommodates the master bathroom, and wraps around the elevator core. This is a unique element and is in harmony with the structure.
The house design is very complex. Keeping with the philosophy of Organic Architecture, There are no random elements; the house is governed by a strict geometric rationale. The location and shape of each individual element is informed by the other elements of the house. This means that if it was necessary to change a single element, it would require the reorganization of the entire building. All the curves are radial, which means that there are no free form curves in the building.
Almost everything in the building envelope is custom made and designed which required an extraordinarily large amount of architectural detailing. All work was done in house, and included every steel detail and even the details of every window frame to be drawn and designed. In all there are nearly 1000 carefully considered details in the architectural drawings.
The house also required innovative construction methods. One of the more unusual elements was creating the wall plates. Because the wall plates were often curved, and derived from multiple centre points, it was difficult to use traditional string line methods. Consequently each wall plate was digitally cut by a CNC router to ensure that geometry was retained.
The home is currently still under construction and is due to be complete early 2011