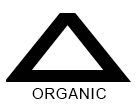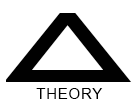






 |
| Tel: +61 423 601 604 - Email: architect@andrewtboyne.com |
|
ORGANIC ARCHITECTURE 1949 - Ford Residence 1955 - Bavinger Residence 1956 - Frank Residence 1976 - Taylor Alterations 1961 - Prairie Chicken House ???? - House at Manypeaks WALTER BURLEY GRIFFIN 1911 - Comstock House I 1898 - Home and studio 1908 - Unity Temple 1910 - Robie House 1911-1925 - Taliesin East 1934 - Fallingwater 1937 - Taliesin West 1939 - Johnson Wax 1956 - Annunciation Church 1956 - Kentuck Knob 1956 - Price Tower |
|
|
|
|
||
|
BRUCE GOFF
|
||
|
The Bavinger House is Bruce Goff’s seminal work, and one of the purest examples of the ideals of an organic architecture. The house was designed for Eugene Bavinger, a renowned abstract painter, and his wife, who knew Goff through the University of Oklahoma, where Bavinger and Goff both worked. The Bavingers owned a wooded plot of rural land a couple of miles out from the town of Norman, and expressed to Goff that they wanted to live amongst a water garden. The resulting architecture feels more like a natural phenomenon than it does a building. There are three major elements that make up the
Bavinger House. A stone base, a spiralling roof and a collection of
suspended pods. The Bavinger House is built on a on a golden spiral; a shape that appears time and time again in nature, from the shape of snails shells, to the arrangement of leaves in a plant. The spiral is constructed of roughly laid fieldstone and grows out of the ground as it approaches the center. The twisting shape is reminiscent of the growth of a newly sprouted sapling as it makes its way toward the sun. At points, the wall is accented by the use of glass cullet (glass slag that was left over from the manufacture of glass bottles) which permits a blue green light to seep into the interior. Glazed openings are also built into the wall, but these are frameless and are defined by the rough stonework which gives the glazing an irregular shape and helps make the presence of the glass disappear. The floor, which is finished in slate, flows seamlessly from exterior to interior; there are no door frames or steps which create any barrier. The slate floor is stepped into irregular shaped platforms which undulate over the entire interior. Openings are made for the water gardens, and planters adorn the exterior wall, letting plants cascade into the interior. Because there are no walls on the inside of the building, the floor feels free and endless, especially when it disappears around the spiral and out of view. The functional spaces are accommodated in the configuration of the floor, and a sunken dining table and seats are surrounded by garden beds. I had always doubted that the interior of this building would be particularly well composed or comfortable, but with Bavinger, a brilliant artist with a excellent sense of proportion laying a lot of the slate himself, the interior space is remarkably refined; even to the point of being luxurious. The roof follows the golden spiral and extends on the twisting pattern as the building reaches toward the sky. The wood framed roof is finished in asphalt shingles, which help to maintain a consistent curve. The ceiling (since removed because of concerns about asbestos) was finished with a sort of papier-mâché that was made from recycled newspapers and sprayed onto the underside of the roof. The ceiling material looked like a very dense acoustic ceiling and was very successful in deadening the sound. From any point in the interior of the building, the unbroken ceiling added a sense of infinity to the structure as it twisted around the spiralling stone walls and out of sight. The roof is separated from the stone walls on either side by clear glass skylights. By never allowing the roof to touch any of the stone, the integrity of the roof as an element isolated in space is maintained. The interior space is then not defined by a skin. The integrity of the wall as a single element is also accentuated by the fact that the stone can be seen to run straight through the skylight. The roof is supported by stainless steel wires that were salvaged from Second World War airplanes.
|