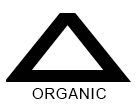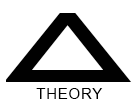






 |
| Tel: +61 423 601 604 - Email: architect@andrewtboyne.com |
|
ORGANIC ARCHITECTURE 1949 - Ford Residence 1955 - Bavinger Residence 1956 - Frank Residence 1976 - Taylor Alterations 1961 - Prairie Chicken House ???? - House at Manypeaks WALTER BURLEY GRIFFIN 1911 - Comstock House I 1898 - Home and studio 1908 - Unity Temple 1910 - Robie House 1911-1925 - Taliesin East 1934 - Fallingwater 1937 - Taliesin West 1939 - Johnson Wax 1956 - Annunciation Church 1956 - Kentuck Knob 1956 - Price Tower |
|
|
|
|
||
|
JAMES HUBBELL
|
||
|
The Sea Ranch chapel was
conceived as a non-denominational chapel for a small alternative
community in northern California. In the Sea Ranch Chapel, James Hubbel
combines sculpture and architecture. The building was constructed
without any real technical working drawings, but was instead shaped and
created on site. |