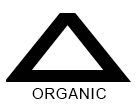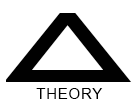|
The Applegate House was a
complete departure from the orthogonal approach to design that Fay Jones
had used for the entirety of his career. The grotto-like house was
designed for a pharmacist client and his wife, who planned on doing “an
unusual amount of entertaining”.
There are no right angles in the floor plan; instead, a combination of
fluid curving and acutely cornered walls divide up the interior spaces.
All walls of the house are clad in stone, and flow between rooms without
the obstruction of a single internal door. To provide privacy, the walls
flow away from sight to obstruct the view, giving the building a
labyrinth-like quality. The flat, textured concrete ceiling floats
overhead is inlayed with shallow circles and circular skylights that act
as a geometric counterpoint to the seemingly loose flowing shapes of the
remainder of the house. The floor is finished in slate, which combines
with the stone to create a raw, even archaic quality. Where a softer
more comfortable treatment is required, carpets are laid but are shaped
by the meandering patterns of the stone walls.
The current owner was eager to show off the showers. In a room shaped as
a cylinder of stone and lit by a circular skylight, the water sheeted
off a series of rocks that protruded from the stone wall. The lack of
any shower head ensured that even when bathing, occupants were treated
to a primal experience.
The focal point of the home is the indoor swimming pool. The blue pool
is a sharp anomaly in an otherwise natural toned house and is emphasized
by surrounding it with bridge-like walkways on the second floor. The
walls that form the rooms around the pool area bend out through the
glazing, leaving a two-story opening that lets space and light in. At
the end of the pool, a sparse two-story waterfall splashes onto the
slate floor. At the opposing end, light flows in through a skylight, as
single pieces of cut stone cantilever from the cylindrical walls to form
a spiral staircase.
A connection to the surrounding environment is facilitated through a
number of windows that bring even the gravel from outside into the
interior space, but it is very interesting that such a primal and
natural interior can be created in such a concentrically-focused
building. In many rooms the connection to the exterior is solicited
solely by material use and architectural design, yet it is achieved
successfully. This house provides a lesson on how connections can be
made to the exterior world through methods other than simply fitting
windows everywhere.
|







