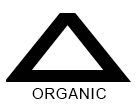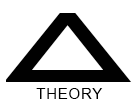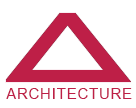






 |
| Tel: +61 423 601 604 - Email: architect@andrewtboyne.com |
|
ORGANIC ARCHITECTURE 1949 - Ford Residence 1955 - Bavinger Residence 1956 - Frank Residence 1976 - Taylor Alterations 1961 - Prairie Chicken House ???? - House at Manypeaks WALTER BURLEY GRIFFIN 1911 - Comstock House I 1898 - Home and studio 1908 - Unity Temple 1910 - Robie House 1911-1925 - Taliesin East 1934 - Fallingwater 1937 - Taliesin West 1939 - Johnson Wax 1956 - Annunciation Church 1956 - Kentuck Knob 1956 - Price Tower |
|
|
|
|
||
|
BART PRINCE
|
||
|
The Scherger/Kolberg residence sits at the foot
of the Sandia Mountains and has sweeping views of the city of
Albuquerque. The house utilizes the bridge formation that is a
reoccurrence in Prince’s designs, but anchors the bridge more strongly
to the ground than any other example I have seen. Textured radial
concrete block walls seem to grow from the earth to hold the bridge and
define the different spaces. The bridge format allows for a linear
circulation path which revolves around a single point to create a
semi-enclosed external courtyard. The entrance to the house is via a
walkway that meanders through native vegetation, around the house and
through the central courtyard, where a ramp then rise from the courtyard
into the main living space. The material choices are relatively restrained, but reflect the colours and textures of the desert. The continuation of these materials through the glazing helps to dissolve the special spatial barriers of the house. The timber framing that runs beneath the ceilings, and is apparent on the interior of the home, extends through the glazing and out above the courtyard. The framing members of each room form a triangle that points toward the house’s center point. By using glass in a clearstory fashion, and by separating the roof planes from the concrete block walls, the roofs appear to be very light, giving the impression of an almost tent like structure. |