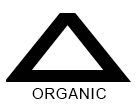






 |
| Tel: +61 423 601 604 - Email: architect@andrewtboyne.com |
|
ORGANIC ARCHITECTURE 1949 - Ford Residence 1955 - Bavinger Residence 1956 - Frank Residence 1976 - Taylor Alterations 1961 - Prairie Chicken House ???? - House at Manypeaks WALTER BURLEY GRIFFIN 1911 - Comstock House I 1898 - Home and studio 1908 - Unity Temple 1910 - Robie House 1911-1925 - Taliesin East 1934 - Fallingwater 1937 - Taliesin West 1939 - Johnson Wax 1956 - Annunciation Church 1956 - Kentuck Knob 1956 - Price Tower |
|
|
|
|
||
|
FRANK LLOYD WRIGHT
|
||
|
The Edgar J Kaufmann Sr. Residence, also known as Falling Water is an incredible building in an incredible site. The house sits amongst a forest of oak trees that when I visited were adorned with apple green leaves that cast an incredible light into the small but steep valley. The sound of the stream encompasses you as the water splashes its way through rapids and over waterfalls. Just upstream from the house is a meadow where the sun is able to break the thick canopy. The building really exists as a collection of horizontal and vertical forms that move past or through one another. These forms are also made to intersect with the natural stone outcrops which appear on the site. The internal spaces are created in the gaps between the natural stone, and the horizontal and vertical elements, and are closed in by glass. Wright went to great lengths to minimize the presence of the glass. He used steel for the window frames to make them as light as possible. He removed mullions from the corners, and he brought the columns inside the glass skin. Perhaps the most elegant use of glass is in the servants’ quarters beneath the main living room where he utilized frameless glass with a mitred joint to make the window disappear. By reducing the presence of the glass, the glass no longer appears to form the boundary between inside and out. The internals spaces are defined by the forms that move through the glass out into the forest. Because the plan of the floor never matches that of the ceiling, it is difficult to distinguish where the internal spaces end and the forest begins. The use of materials is very strict. The vertical elements are clad in stone and laid to resemble the natural stone of the site, while the horizontal members are finished in a plaster with sand mixed in for texture. On the floor is a slate that is finished in a gloss coat of wax. The wet look produced by the coating matches the rocks on which the house is built. I was amazed to see just how big this house is. Photographs rarely take in the whole other house for servant accommodation that is attached to the main building. With such a big house and such a rigid set of rules governing its layout and material usage, I personally found that the house eventually got a little repetitive. Yet if the house was lived in and all the clutter that the residents would have brought still existed, I am sure that this would not have been a problem. Fallingwater is undoubtedly an example of Organic Architecture, in that it really is one of the finest examples of how architecture can connect the occupants to their environment. Whether it is the sound of the waterfall, or the blurring of the interior and exterior spaces, you can’t help but still feel connected to the unbelievably beautiful environment that surrounds the house. |