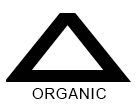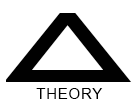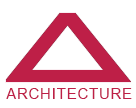






 |
| Tel: +61 423 601 604 - Email: architect@andrewtboyne.com |
|
ORGANIC ARCHITECTURE 1949 - Ford Residence 1955 - Bavinger Residence 1956 - Frank Residence 1976 - Taylor Alterations 1961 - Prairie Chicken House ???? - House at Manypeaks WALTER BURLEY GRIFFIN 1911 - Comstock House I 1898 - Home and studio 1908 - Unity Temple 1910 - Robie House 1911-1925 - Taliesin East 1934 - Fallingwater 1937 - Taliesin West 1939 - Johnson Wax 1956 - Annunciation Church 1956 - Kentuck Knob 1956 - Price Tower |
|
|
|
|
||
|
BART PRINCE
|
||
|
Bart Prince’s own house and studio is located in
suburban Albuquerque and provides quite an event in an otherwise adobe
streetscape. The house consists of a bridge that spans between four
massive columns which accommodate stairwells. At ground level the studio
and living rooms are located at opposite ends of the structure. They are
each covered by translucent polycarbonate roofs that spiral away from
each other in opposing directions. Both rooms are built in below grade
and are accessed by spiral ramps that are enclosed by a steel wire
portal. The main living spaces are located in the bridge-like element on the top floor. Windows open along the length of the bridged level. Behind the windows, a series of large clear water tanks hold water which acts as a thermal mass, trapping the heat from the sun during the day and radiating it at night. The tubular steel frame that creates the shape of the top floor is exposed on the underside of the shape and then makes its way into the interior of the building. The earth is built up around these sunken rooms and planted with native vegetation. The main living space is raised two stories off the ground so that it is elevated above the neighbouring trees and houses. From the balcony located at the end of the bridge form, you are able to glimpse the Sandia Mountains and the rising sun. A large concrete block tower stands to one side of the building with bridges extending to the house proper. This tower is used as a fireproof library to store rare and valuable books. |