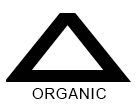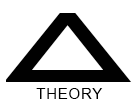






 |
| Tel: +61 423 601 604 - Email: architect@andrewtboyne.com |
|
ORGANIC ARCHITECTURE 1949 - Ford Residence 1955 - Bavinger Residence 1956 - Frank Residence 1976 - Taylor Alterations 1961 - Prairie Chicken House ???? - House at Manypeaks WALTER BURLEY GRIFFIN 1911 - Comstock House I 1898 - Home and studio 1908 - Unity Temple 1910 - Robie House 1911-1925 - Taliesin East 1934 - Fallingwater 1937 - Taliesin West 1939 - Johnson Wax 1956 - Annunciation Church 1956 - Kentuck Knob 1956 - Price Tower |
|
|
|
WALTER BURLEY
GRIFFIN
|
||
|
The Comstock Residence is one of a number of Walter Burley Griffin residences I have been able to visit. When compared to examples of contemporary Organic Architecture these early structures can be a little banal, but it is important to understand their context. Early Organic Architecture lets us understand the development of the ideas behind connecting people and buildings to their environment. In the Comstock Residence the upper floor takes up a cruciform shaped plan, with each axis cantilevering out into space. The eaves of the axis are even more exaggerated. This, combined with the extensive glass, helps to create a space that feels as if it is exploding out into the environment, blurring the definition between inside and out. |
||
|
|