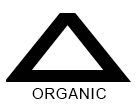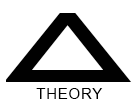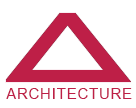






 |
| Tel: +61 423 601 604 - Email: architect@andrewtboyne.com |
|
ORGANIC ARCHITECTURE 1949 - Ford Residence 1955 - Bavinger Residence 1956 - Frank Residence 1976 - Taylor Alterations 1961 - Prairie Chicken House ???? - House at Manypeaks WALTER BURLEY GRIFFIN 1911 - Comstock House I 1898 - Home and studio 1908 - Unity Temple 1910 - Robie House 1911-1925 - Taliesin East 1934 - Fallingwater 1937 - Taliesin West 1939 - Johnson Wax 1956 - Annunciation Church 1956 - Kentuck Knob 1956 - Price Tower |
|
|
|
|
||
|
FRANK LLOYD WRIGHT
|
||
|
Unity Temple was a very significant piece for Frank Lloyd Wright. It is interesting because I believe its importance came through the development of the design, and not by what Wright would have us believe was some divine inspiration. The building is important because it is believed to be the first concrete building poured in situ – yet it was originally designed as a brick structure. In the forward to “The Noble Room”, Sidney Robinson explains that the revolutionary interior of the building was still being developed during construction. Wright found the continuity of the poured concrete to be the inspiration for his interior design. In early renderings the interior is made up of more traditionally detailed columns and slabs. What is built is a design that dissolves the separate elements of the building and presents them as a continual flowing and folding surface. Through the use of wood trim and coloured paint which is wrapped around the surfaces of the room, the interior space becomes a unified whole. I found it interesting that even though
Wright claimed that the building flowed from inside out; from the
interior of the building, the only hint as to what the exterior looks
like is a glimpse of the raw concrete columns through the high
clerestory windows. |