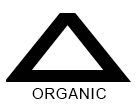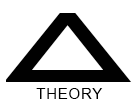






 |
| Tel: +61 423 601 604 - Email: architect@andrewtboyne.com |
|
ORGANIC ARCHITECTURE 1949 - Ford Residence 1955 - Bavinger Residence 1956 - Frank Residence 1976 - Taylor Alterations 1961 - Prairie Chicken House ???? - House at Manypeaks WALTER BURLEY GRIFFIN 1911 - Comstock House I 1898 - Home and studio 1908 - Unity Temple 1910 - Robie House 1911-1925 - Taliesin East 1934 - Fallingwater 1937 - Taliesin West 1939 - Johnson Wax 1956 - Annunciation Church 1956 - Kentuck Knob 1956 - Price Tower |
|
|
|
|
||
|
BRUCE GOFF
|
||
|
After the Second World War
a number of architects saw the opportunity to reuse the surplus Quonset
Huts left over from the war effort. While most architects used the hut
ribs in a portal arrangement, similar to the way they were arranged in
the army huts, Goff used them in a radial configuration. The main dome
of the Ford Residence is created using these Quonset Ribs. The ribs
radiate from a central column, but are tilted to give the house its
bulbous form. A shingled roof is laid over the roof, and a glass ceiling
is utilized over the center of the dome to bring light into the
building. |